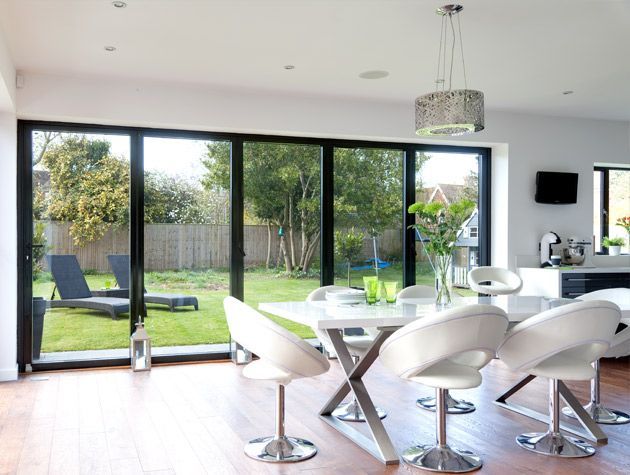
Step inside this minimalist open-plan home in East Sussex
Looking to move from a townhouse with a patio to somewhere bigger, Nicole Franklyn and her partner David Sheppard were delighted when they came across a detached Thirties house that was just the right size inside and had a garden big enough for their children to play in. Even better, it was situated in Polegate in East Sussex, where they both grew up, bringing them within a short distance of their parents and good transport links. ‘It was the first place we both liked,’ says Nicole.
‘The previous owners had kept the scheme neutral, so it was easy to live with while we decided on whether we would make any changes and what they should be.’ Initially, all the couple did was some basic decorating, but they had future plans to open up the whole of the ground floor to create one large living space filled with light. ‘The downstairs was set out in a series of separate rooms, with the kitchen at one end and living area at the other,’ Nicole recalls. ‘The breakfast room was in an extension that was poorly insulated, making it extremely cold.’
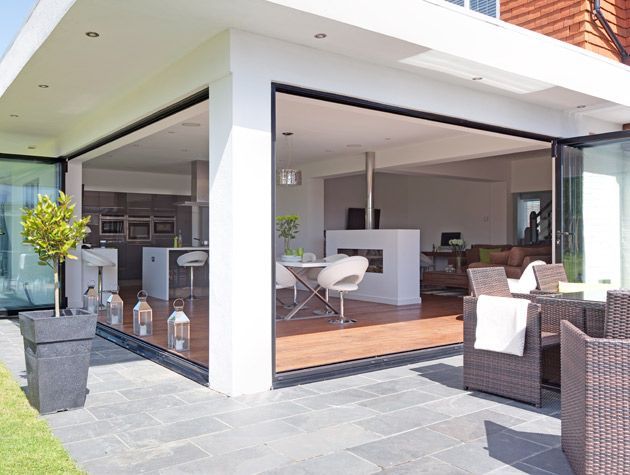
David, who’s a graphic designer, contacted one of his architect clients – Dave Duggan at Oakland Vale in St Leonards-on-Sea – to get an expert’s perspective on their plans. ‘David already had a good idea of what we could achieve,’ recalls Nicole. ‘But what we needed was a professional who could advise us on what was feasible and point us in the right direction, so we didn’t make any mistakes.’
The architect suggested demolishing the breakfast room and replacing it with a single-storey extension that would stretch almost the entire width of the house, and which would include a large open-plan kitchen, dining and living area, plus a WC and utility room. ‘Our original idea was to have doors that could be opened completely, but this would have cost too much money because of the structure that would have to be put in place,’ explains Nicole. ‘In the end, we compromised and had two sets of bi-fold doors fitted – I have to say, they don’t affect the overall look at all.’
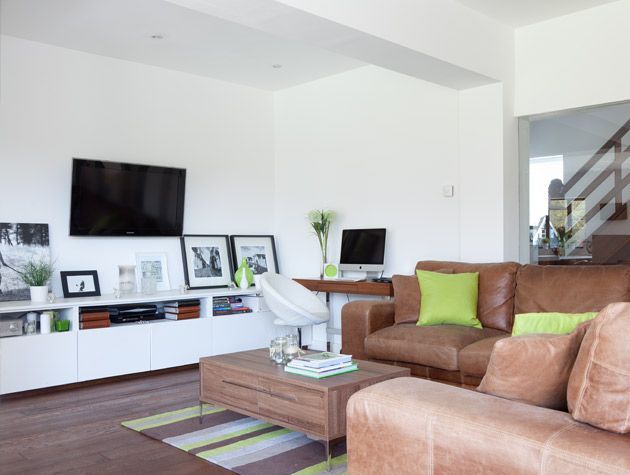
While the building work was underway, the couple started looking at kitchens, and Nicole admits that she took charge of this part of the project. ‘This is my domain,’ she laughs. ‘I spend the most time in here, so I wanted to have a significant input.’ Fortunately, the couple share similar tastes and agreed on a high-gloss finish that wasn’t white and wouldn’t date too quickly. ‘We visited a local showroom where we found the perfect shade of graphite grey – it’s dark and neutral, so it adds colour and yet goes with almost anything. We opted for a bank of wall units with built-in appliances, a large island unit with storage and seating, and a walk-in larder.’
David was keen to find a way of separating the three zones in the open-plan area without making an obvious division – he did this by installing a contemporary fireplace between the dining and living rooms. ‘I went to a showroom and explained my ideas, and they knew exactly what I was looking for,’ he explains. ‘It does just what I wanted it to do, which is to break up this huge space and offer a feeling of privacy when you’re relaxing in the living room.’
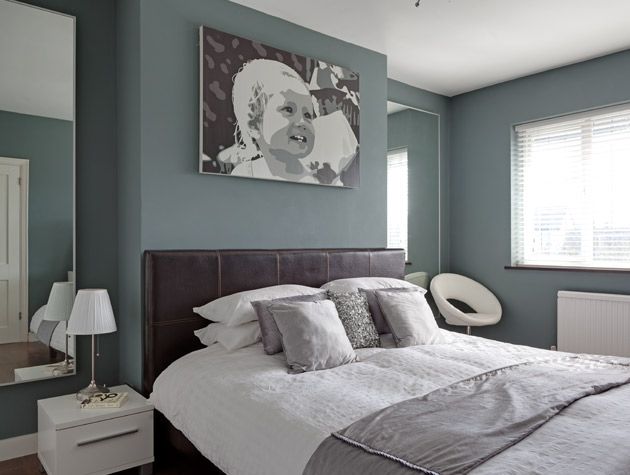
The couple wanted a streamlined and clutter-free area, so they asked a carpenter friend to build a bespoke unit to run the width of the internal living-room wall. ‘It keeps all the usual family paraphernalia hidden away and makes an ideal surface to display treasured items,’ says David. ‘With an open-plan design it’s easy to become completely minimalist, but we wanted the scheme to feel warm and friendly as well.’
To keep the look sleek and clean, radiators were not included in the plans. Instead, underfloor heating has been fitted under the new, engineered-wood flooring. Always keen to get expert guidance from the professionals, Nicole and David took their electrician’s advice with regard to lighting, from the position of ceiling fittings to installing separate dimmer switches for each of the three zones.
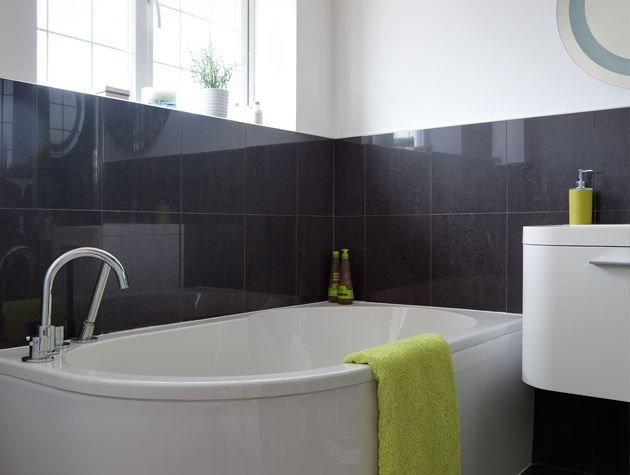
The entrance to the house leads to the staircase, guest bedroom with en suite – which had been converted from a garage by the previous owners – and playroom, accessed via a hallway. A glazed wall ensures this area is flooded with light and also allows visitors to get the full impact of the transformation the minute they walk through the front door. The couple had thought about replacing the dark-wood staircase with something spectacular in glass and stainless steel, but decided against the plan as they wanted to retain some of the character of the old house. ‘We felt it was important to keep some of its roots,’ explains Nicole. ‘Plus, the first floor isn’t quite as contemporary as the lower level, so the staircase links the two areas nicely.’
During the seven months it took to complete the project, the family stayed with Nicole’s mum, which allowed them to check on the progress of the renovation. The work also included updating the first-floor bathroom and installing an unvented hot-water system. ‘This made the old tank and airing cupboard redundant,’ explains David, ‘so we knocked through and used the space to create a shower cubicle.’
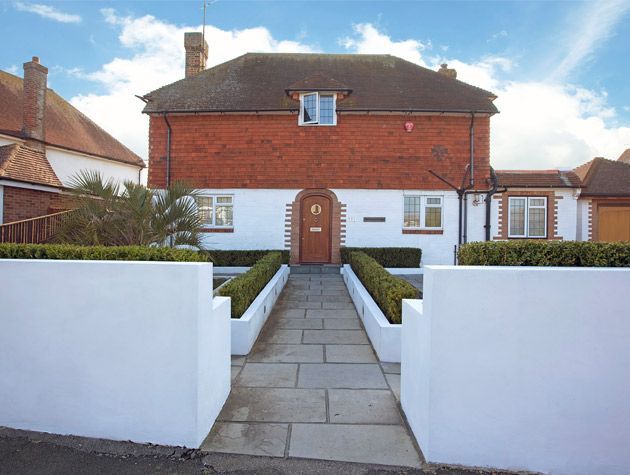
With most of their savings going on the ground-floor build, the couple spent what was left of their budget on decorating the master bedroom, painting the walls in a grey-green to enhance the print David created of their daughter Minnie, which hangs behind the bed, and adding wardrobes and mirrors from Ikea. In contrast, the children’s bedrooms are much less restrained, with bright, striped wallpaper and eye-catching modern colours. ‘Although we love cool, muted shades, you’ll find splashes of bolder tones, especially lime green, throughout the house,’ says Nicole.
The family now spend more time together, even if they are doing different things, be it cooking, homework or watching TV. ‘We turned the old living room into a playroom-cum-den for Minnie and Fletcher, which they’ll probably use much more when they’re older and have friends over,’ says Nicole. ‘But for the moment, this is the heart of the house – it really has become a space for all of us to share.’
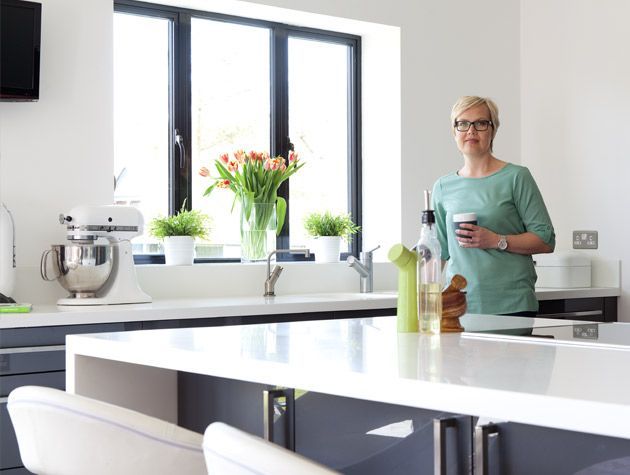
Photography: Fiona Walker-Arnott




