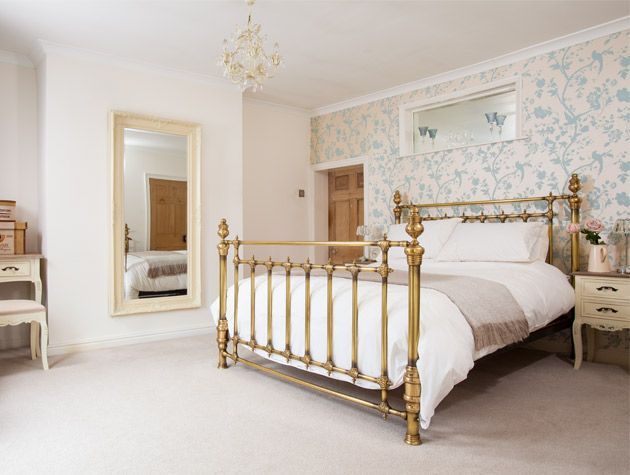
Step inside this 19th-century Yorkshire terrace with striking extension
A striking extension and improved layout transformed Karen and Gavin Dalton’s 19th-century Yorkshire terrace.

Waking up in a freezing room with ice inside the windows made Karen and Gavin Dalton worry that they’d made a mistake buying their Victorian house in the picturesque Yorkshire Wolds. The doubts soon faded, however, when they reminded themselves of their long-term plan – to transform this dated building into a contemporary family home, combining its period character with the light and space of modern living. Initially, progress was slow, as Karen explains: ‘We had to wait three months to get started because we wanted Gavin’s brother, Mark, to do the building work. However, that did give us time to plan exactly what we wanted and have everything ready for when work began. One of our most important considerations was to make the layout accessible for our daughter Kelly, who is confined to a wheelchair.’
The Daltons are no strangers to renovation work. They have converted or extended the majority of the places they’ve lived in over the years, so it wasn’t long before they decided to demolish the kitchen extension, which had been built in the Sixties, and reconstruct it on the same footprint, with bi-fold doors and an expanse of glass. ‘The old kitchen was very dark and only had a couple of windows,’ recalls Karen, ‘which seemed such a shame, as this didn’t make the most of the views of the walled garden. We wanted to open everything up and bring the outside in.’
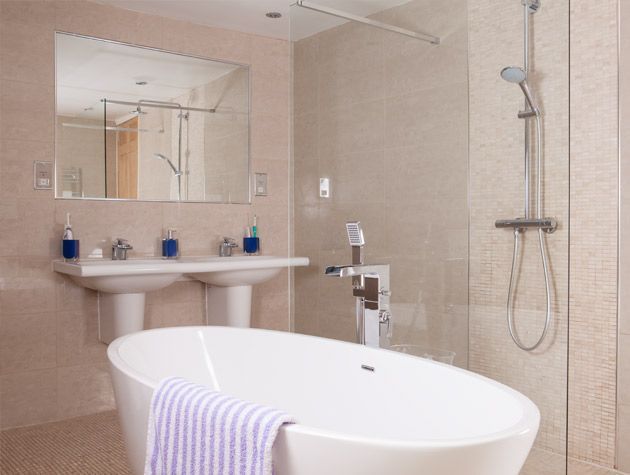
To achieve the light, open-plan space Karen and Gavin wanted, two internal walls were knocked down to integrate the kitchen-diner and living room. The couple then realised that the space needed a dramatic feature in the centre, and so came up with the idea of building a large, brick, double-sided fireplace, which would heat both rooms and also serve as a practical load-bearing support to the upper floor.
Another priority was to redesign the garden to create an ideal area for entertaining that was easy to maintain. ‘The original terrace butted right up to the kitchen door and made it feel closed in,’ explains Karen. ‘We decided to extend it and make the patio much bigger.’ The Daltons also dug out the old kitchen floor to eight inches deep and rebuilt it to be completely level with the patio, in order to create a virtually seamless link between interior and exterior zones.
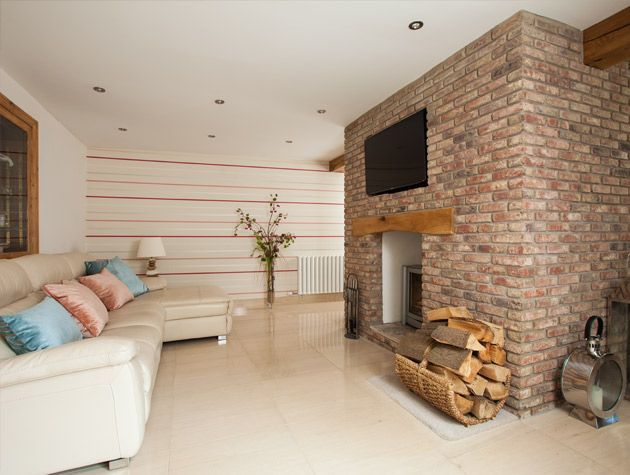
Upstairs, Karen and Gavin redesigned the four bedrooms and family bathroom to create three large bedrooms, all with en suites, instead. On the ground floor, a series of small rooms off the kitchen were replaced with a boiler room, pantry and utility space. Other than redecoration, the downstairs living room and study were left pretty much untouched. ‘When building work began, we lived in the front room, our bedroom and the old family bathroom, setting up a makeshift kitchen with a microwave and fridge, and moving around as the work progressed,’ recalls Karen. ‘We kept the sink unit in the kitchen for as long as possible while the building work went on around it, so at least we had somewhere to wash up.’
The biggest challenge of the six-month-long build was the complex kitchen roof structure. Based on a tent-style construction of reinforced steel, the solid frame accommodates the bi-fold doors and large windows – as well as creating an attention-grabbing ceiling of slopes and angles. To keep costs down, Gavin did much of the general labouring, working on the upstairs rooms before the ground floor was completed, so that the rubble was taken off-site before focus shifted to the interior finishes. It took eight skiploads to clear the house and a further eight for the garden.
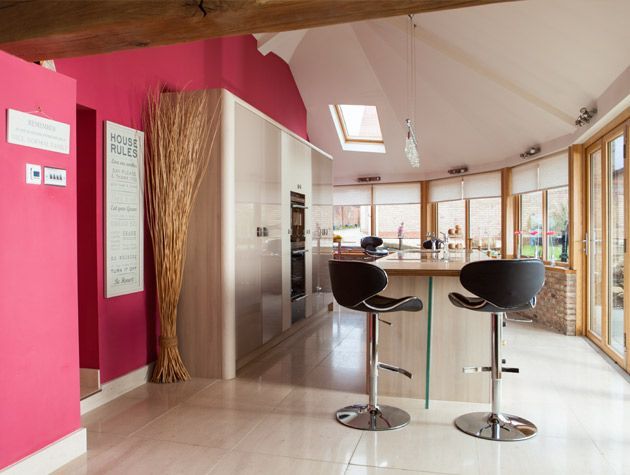
Plans for the first floor centred around the layout being rejigged to create a luxurious en suite for the master bedroom. ‘By incorporating part of the landing and one of the smaller bedrooms, we were able to create a spacious bathroom,’ Karen explains, ‘with his-and-her basins, walk-in shower and a freestanding bath.’ The original family bathroom was then turned into a customised en suite for Kelly.
The couple wanted a home that was contemporary but also comfortable and lived in, with the kitchen as the focal point. ‘This is where we spend most of our time,’ says Karen, ‘so it has to practical and sociable at the same time. We decided on a central island with a hob and sink, so that you’re facing the garden when you use them.’ The ovens, microwave and fridge, as well as floor-to-ceiling cupboards, are fitted along the back wall. The Daltons opted for units in a warm cappuccino colour and painted the feature wall in a contrasting shade of vibrant pink, which is the same hue Karen picked out for the stripes in the living room wallpaper, hung horizontally to make the space appear even more spacious.
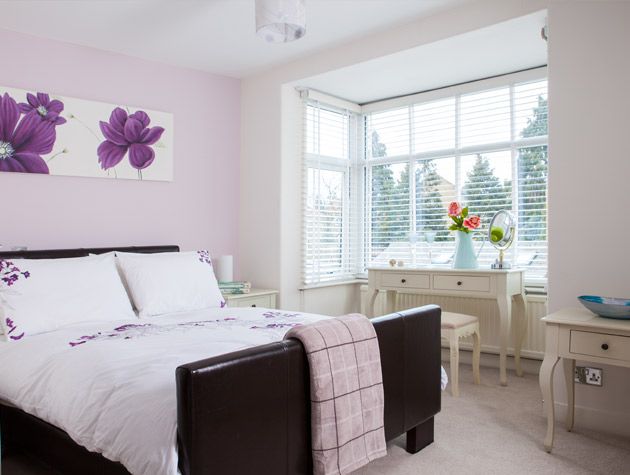
She admits that they had no grand plans for the decor – it evolved, with a mixture of furniture from their previous home and new items. For example, the elegant, round dining table – which is perfect for family get-togethers – was made for their last place and is now well-used in this open-plan design. ‘We tend to live in the kitchen area, and have our nieces and nephews round often, so the space has to work on all levels,’ explains Karen. ‘It’s a versatile home, so the original Victorian living room also gets used as an additional bedroom when necessary.’
All the Daltons’ hard work has paid off. ‘The extension has transformed our house from top to bottom,’ Karen says, pleased with the fact that the front part of the property hasn’t really changed – when people visit for the first time, they are surprised by the design inside. ‘It’s a mix of old and new, and we are really happy with the results,’ she adds. ‘We feel as though we have the best of both worlds.’
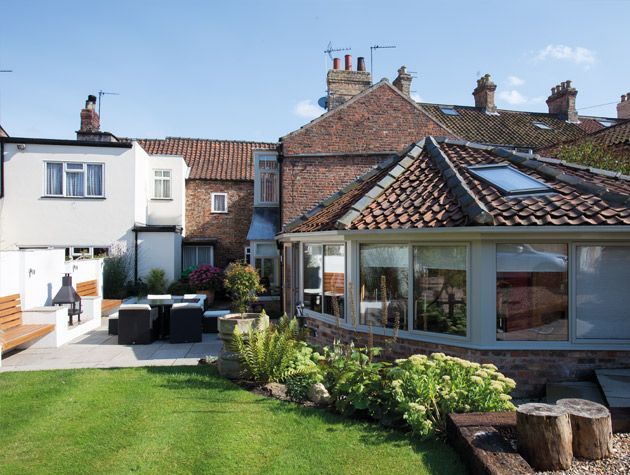
Photography: Dave Burton




