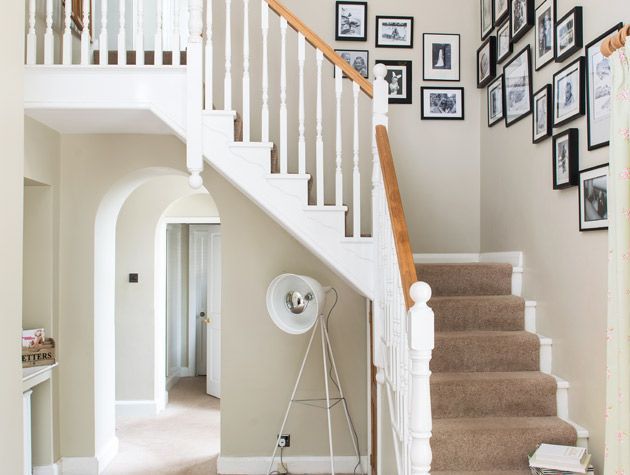
A traditional Victorian rectory with a contemporary feel
Looking for a property with more space and a bigger garden for their daughters to play in, Jacqueline Roe and her husband Barnaby didn’t have to travel far – just to the end of their road.
‘We went to view the old rectory,’ says Jacqueline, ‘never thinking for a minute that we would find our dream home so close to where we lived, and fell for its fantastic proportions, spacious entrance hall and original features. It just needed the Seventies decor updating, so we put in an offer straight away.’
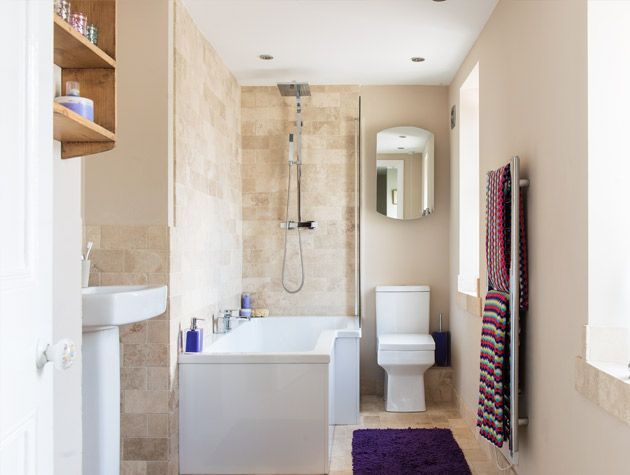
Photo: Colin Poole
Moving in was delayed by six weeks while repairs were made to the roof and guttering, and some damp issues had to be resolved. ‘Once that was done, we spent three weeks sleeping on mattresses in the dining room while we decorated the house from top to bottom,’ says Jacqueline.
‘It wasn’t easy with two young children, but we treated it as an adventure, and Olivia and Alice made the most of the vast outdoor area. ‘We still had access to the kitchen, so we managed with a microwave and lots of barbecues in the garden,’ she adds. ‘At night, I’d put the girls to bed, then start stripping polystyrene tiles from the ceilings and paper from the walls.’
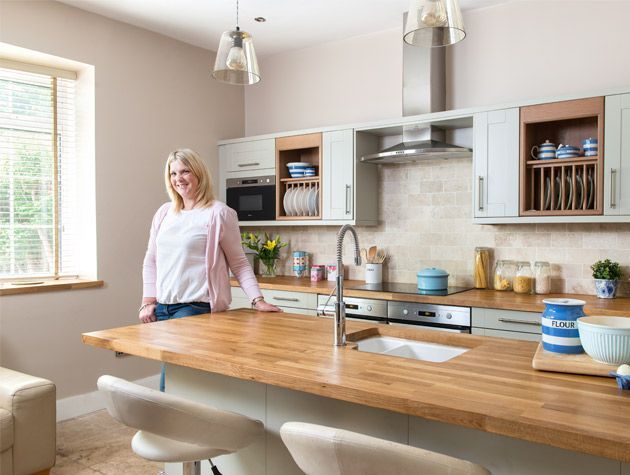
Photo: Colin Poole
The Roes were keen to restore its Victorian character, but with a modern twist, so over the following months they reinstated period details in the bedrooms and had spindles fitted on the open-sided staircase to bring it back to its original look and make it safer.
They removed the wall between the living and dining rooms, installed a steel support beam and rebuilt the brick chimney to create an open-plan room, with a log fire in the centre to separate the two zones.
‘We stripped the floorboards, which took forever,’ recalls Jacqueline, ‘prising out hundreds of nails, before sanding and staining them. It was well worth the effort because they look amazing now.’
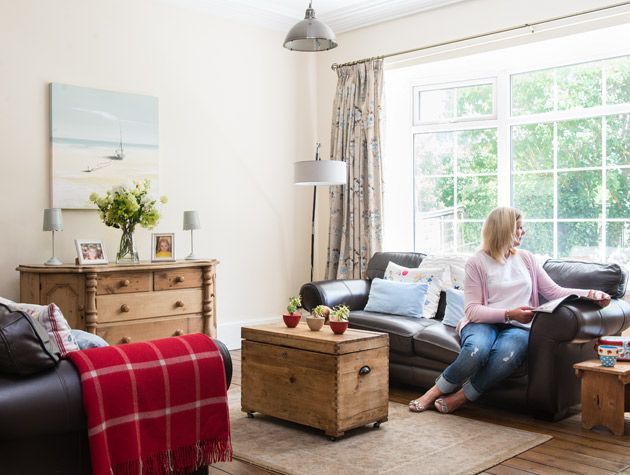
Photo: Colin Poole
Once they had painted the old kitchen cupboards to help brighten the room, the couple decided to take a two-year break, before upgrading the units and building a loft extension to include a bedroom and en suite.
Some time later, while the Roes were hanging a clock Barnaby’s architect father had salvaged from a skip, they realised there was something behind one of the kitchen walls. On investigation, a builder discovered the original nook with a stone lintel and quarry tiles on the floor.
After the stonework had been cleaned of a century of soot and dirt, a Rayburn was fitted and connected to the plumbing, so it could heat all the household water.
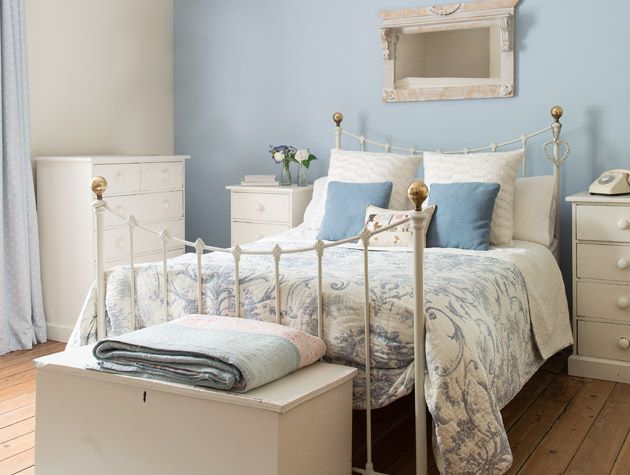
Photo: Colin Poole
‘Our fantastic discovery gave us the impetus to redesign the whole kitchen,’ says Jacqueline, ‘starting with the domestic appliances, which for some strange reason had been placed under and around the window. We changed the layout of the space, which allowed us to move them to the back wall, freeing up enough room in the centre to fit an island with a breakfast bar.
‘We sourced the units from Magnet – they’re Shaker-style but with modern stainless-steel handles. The work took three weeks, so we went on holiday to escape the upheaval,’ recalls Jacqueline. ‘It was fabulous to walk in to the house on our return to a finished kitchen.’
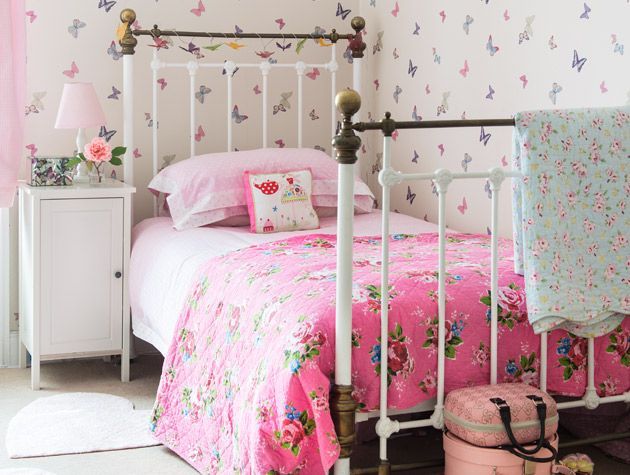
Photo: Colin Poole
They then turned their attention to the attic. ‘The loft hatch was in one of the bedrooms and was very small, so we didn’t think it was possible to extend upwards,’ Jacqueline explains. But the size was deceptive – there was space in the eaves for a bedroom and en suite. However, with no convenient place to install a staircase, it had to be positioned in a corner of a first-floor bedroom, with access via where the hatch had been.
‘To ensure the master bedroom was comfortable, we had it insulated and had five Velux windows fitted,’ she says, ‘We added a dressing room too. The transformation from a dark, unused space into a large, light room was amazing.
‘As we were making changes to the plumbing to accommodate the new en suite, it made sense to update the family bathroom at the same time. It was badly arranged so we altered the layout to make it more practical. We now have five bedrooms in total, with one of the two spares used for guests and the other as a playroom-cum-study.’
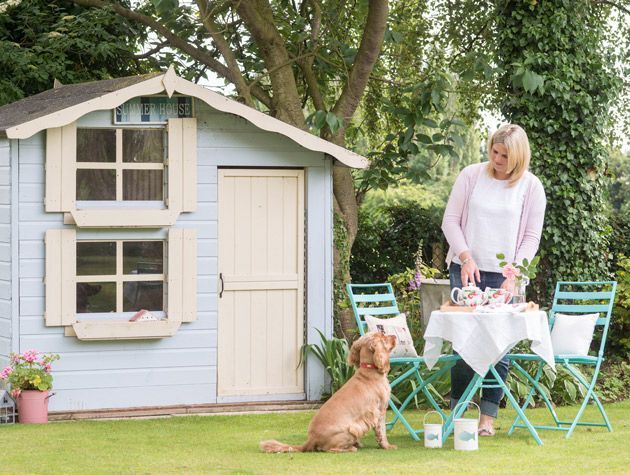
Photo: Colin Poole
The Roes now have a family home with everything just the way they want it, and with the benefit of much-needed outdoor space. But what they particularly love about the property are the period features and the fact that they are creating their own history.
‘What makes this place even more special,’ says Jacqueline, ‘is that Barnaby was born and raised in the village and attended the very same school that our children attend. Life has come full circle, which is a wonderful feeling.’
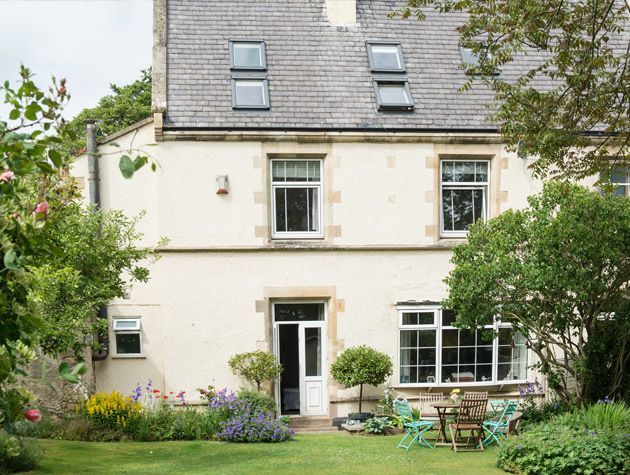
Photo: Colin Poole




