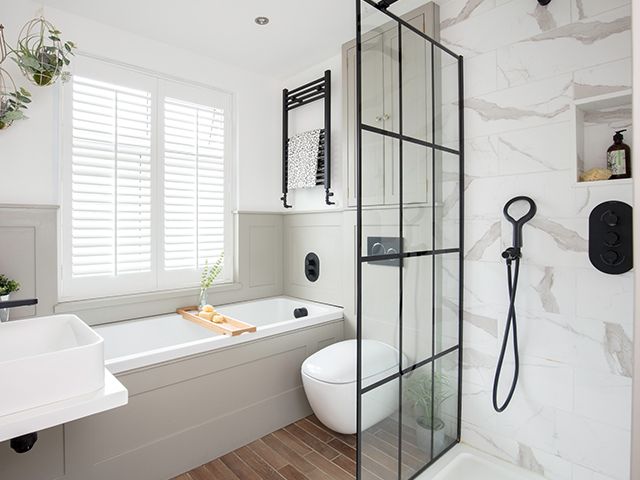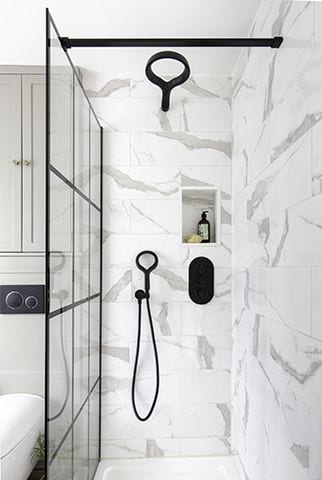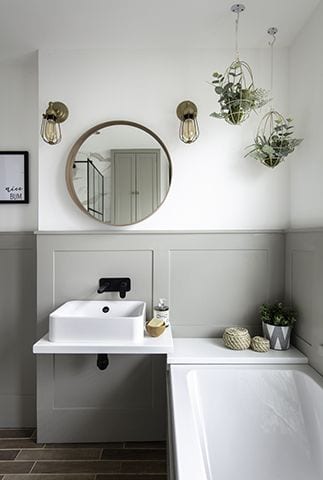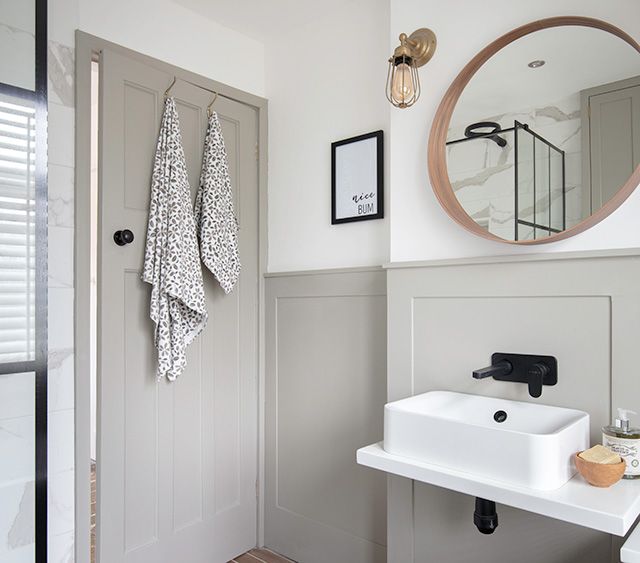
Tour this monochrome bathroom scheme with traditional wall panelling
Black brassware, traditional-style panelling and marble tiles give this bathroom makeover the wow-factor.

Image: David Giles
Homeowner Sharon wanted to increase the size of her bathroom by knocking through to a separate toilet and reworking the layout to make space for a tub and large shower.
Opting for a mix of contemporary black brassware and traditional-style panelling, the result is a unique and stylish bathroom scheme which we love.
We caught up with Sharon to get the lowdown on her makeover…
What was wrong with the original bathroom?
It was dated and shabby with a coloured suite and a corner bath that took up most of the space but was too small to lay down in. I rigged up a shower curtain and we just thought of it as a giant shower tray for a few years while I tackled other rooms in the house. A typical 1930’s semi, there was a separate loo next to the bathroom and I could see that it would be a great size for a walk-in shower. I just had to pluck up the courage to have the wall knocked down.

Image: David Giles
Did you have any big ideas for the new design?
I worked out that if I rejigged things around a bit I could fit in a bath under the window, but quickly ruled out having a freestanding design; the old bathroom had lots of nooks and crannies and pipes everywhere making it difficult to keep clean. This time I wanted a sleek and streamlined scheme that was easy to look after and went for a simple fitted model. I liked the idea of having painted panelling and Phil Messenger at local carpentry and joinery company Messenger Bespoke made and fitted it for me using moisture resistant MDF. It was also his idea to fit a shallow cupboard in the space above the wall-hung loo, something I would never have thought of.
What was the biggest challenge you faced?
It all ran fairly smoothly, apart from knocking the wall down we had to move the soil pipe for the loo along from where the shower is now and box in a small window behind the shower. I think the hardest part was choosing the paint shade for the panelling – it had to be just the right shade of grey. We went for Shaded White by Farrow & Ball in the end.
A shapely toilet by Geberit sits neatly between the bath and shower which is positioned where the separate loo used to be. The Mode shower screen and tray from Victoriaplum.com defines the space and offsets the Methven matte black shower and brassware that the whole scheme around.

Image: David Giles
How did you make your budget work for you?
I had my heart set on a Crittall-style shower screen with black brassware and spent a long time shopping around for stylish pieces that were in my price range. The shower screen and tray came as a set and cost just over £200 from Victoriaplum.com. I got the marble and wood effect tiles from Topps Tiles; both so much cheaper and easier to maintain than the real thing and I didn’t need too many due to the panelling. Finding bargains meant that I had enough money for the beautiful black brassware by Methven I was coveting.
I also got quite a few of the accessories from IKEA such as the Stockholm mirror, bath rack and towels, which kept the overall cost down.
Are you happy with the result?
Yes, I never have thought I could fit so much in and it still feels spacious. I ordered faux wood shutters from 247 Blinds which Phil fitted for me to hide an ugly window that I can’t afford to change at the moment and I love the Industville wall lights that provide a soft, warm glow in the evening.

Image: David Giles
Would you do anything in the project differently?
Honestly, no. I kept an open mind as it progressed and changed a few things along the way like deciding against a basin vanity unit to ensure there was enough room to walk in and out. The basin shelf and the one behind the bath are just sprayed MDF and were supposed to be just temporary, until I could find an offcut of quartz or granite to be cut to size but they actually look pretty good, so I might save the money for the next project in the house – the kitchen!




