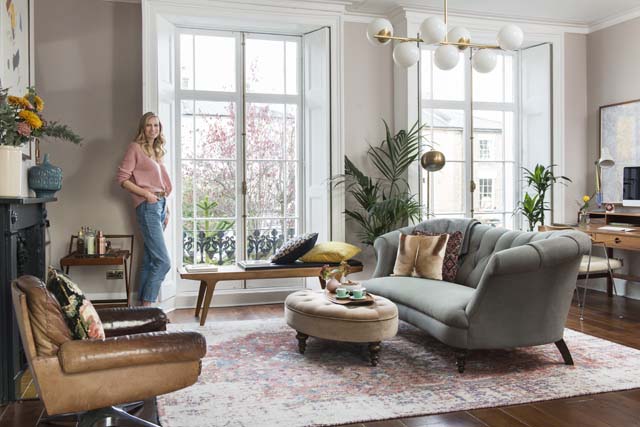
Emma Morris in her Georgian townhouse with California-style decor
California dreaming in a London townhouse
A combination of open-plan California-style living, antique treasures and a love of nature proved the perfect inspiration for Emma Morris’ London townhouse interior design scheme
After living in California for five years, Emma and Tom Morris hoped to find somewhere comparable to their light, bright San Francisco home when moving their expanding family back to London.
‘We had lived in a very open-plan house there, and had spent a lot of time outside, so we wanted to recapture this feeling in a new place,’ recalls Emma, a floral designer.

Photo: Colin Poole
Finding a forever home
With luck on their side, the couple found a three-bedroom Georgian-style townhouse, built in 1847, in the desirable De Beauvoir area of London. They bought it in 2018, giving them just enough time to renovate before the birth of their second child, with the added bonus of not having to live there through all the dusty, dirty renovation work.
On the first viewing, they were drawn to the beautiful living room with its French windows, flanked by impressive shutters, which look out onto the street and garden. Although the house is listed so a layout change would prove difficult, they both knew it was right for their growing family and set about devising their London townhouse interior design scheme.
Emma and Tom could instantly visualise how they would introduce an essence of Californian style through the open-plan space on the ground floor, with the kitchen, dining room and conservatory all leading out onto the garden: ‘After seeing so many properties, for the first time this felt like a forever home for us – and one where we could really make our mark.
‘For inspiration, I thought about where I feel most calm – and that’s when I’m surrounded by nature,’ says Emma. ‘I had also recently bought a beautiful Rebecca Louise Law print of an overgrown greenhouse, which I could look at all day, and led me to start exploring green as a basis for the scheme.’
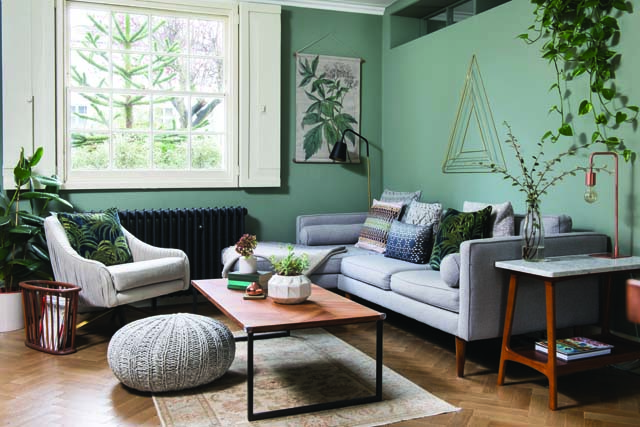
Photo: Colin Poole
Investing in the kitchen
The couple had used a lot of greys and blues in their previous homes, but wanted something different for their London townhouse interior. The kitchen felt like the darkest area of the ground floor and was starved of natural light, so it was the first on the renovations list.
Emma approached deVOL to design the kitchen and opted for a bespoke green hue for the cabinets for a fresh, inviting feel. Light fittings, tiles and stools from the same company were too beautiful to resist, and so Emma’s job was made easy on that front.
One of her favourite things in the kitchen is the copper breakfast bar – and all the marks inflicted from daily wear and tear simply adds to its character. The pink tiles from Floors of Stone were Emma’s biggest gamble, but look stunning against the green walls.
‘The kitchen was the big investment in the renovations, but we knew how much time we would spend in here, and we love it.’
The green theme continues through to the dining room and snug, using three shades of Farrow & Ball paint to create a coherent space that flows. Artwork bought by Tom for Emma’s 30th birthday provides a vivid pop of colour against one of the dark green walls.
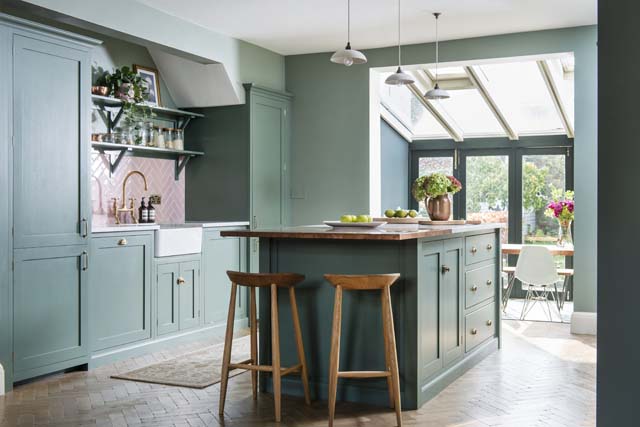
Photo: Colin Poole
Townhouse interior design
Decorating the living area – the room that made Emma and Tom first fall in love with the house – was somehow the most difficult, however. ‘The windows and high ceilings are so impressive that you could almost do nothing with it, and it would still look stunning – which strangely is what I struggled with,’ Emma explains. ‘Anything we added to the room needed to do those beautiful elements justice.’
However, it was their amazing furniture finds bought from antiques markets in San Francisco that finally gave the couple the steer, resulting in a sophisticated, grown-up look for their London townhouse interior. A television-free zone, this room is now a place for contemplation and relaxation.
Emma was tempted to paint the room a moody, dark colour but, in the end, decided on a neutral shade of blush to enable the huge hero windows to take centre stage. In fact, choosing the paint colour proved to be so hard that she put it to the vote, and her mum and sister made the final decision: China Clay by Little Greene.
A statement mustard Chesterfield doubles as a sofa bed for guests, and to the couple’s delight, they can still shop at the London branch of their much-loved US interiors shop, West Elm, having bought lights and rugs from there over the years.
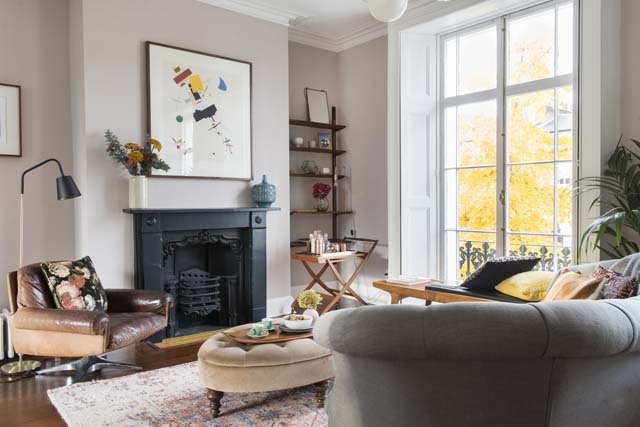
Photo: Colin Poole
Bed, bath and beyond
Completing the renovation, Tom was given free rein to create a minimalist upstairs bathroom with natural wood finishes against a backdrop of charcoal walls and metro tiles. The guest bathroom in contrast features marble accents and petrol hues for an opulent feel.
The children’s bedrooms were inspired by quilts made by their grandmother when they were born, which Emma has teamed with whimsical Donna Wilson prints and a joyful yellow decorating scheme.
The couple spent £130,000 on renovating, which took just over six months: ‘Looking back, I think the rooms in the house that have been the most successful are the ones where we weren’t afraid to just go for it, like in the kitchen,’ Emma reflects. ‘This project has taught me to trust my gut, feel the fear and then do it anyway – I really am so proud of what we’ve created here.’
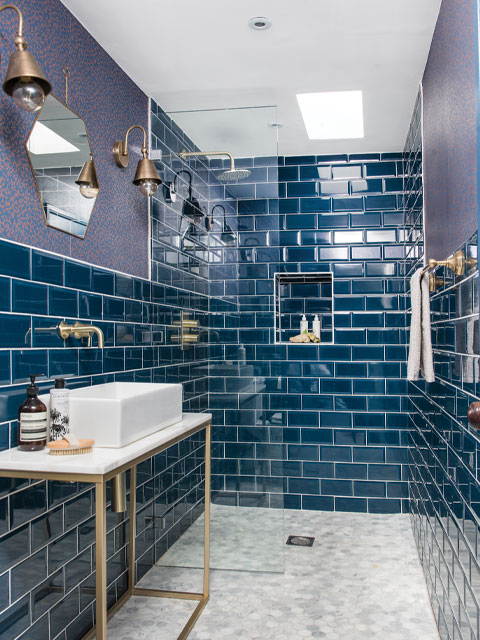
Photo: Colin Poole




