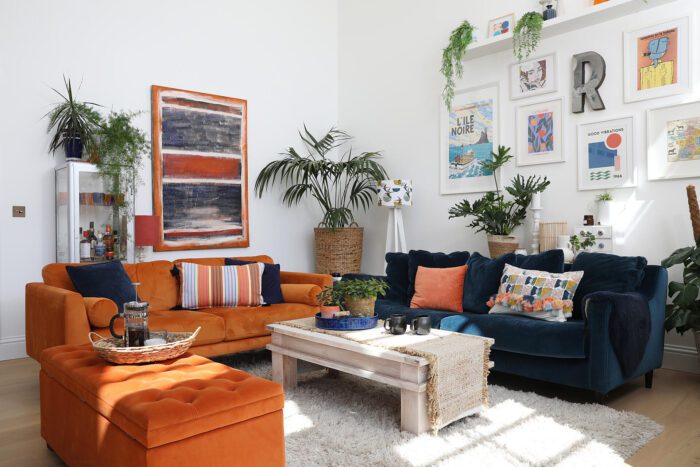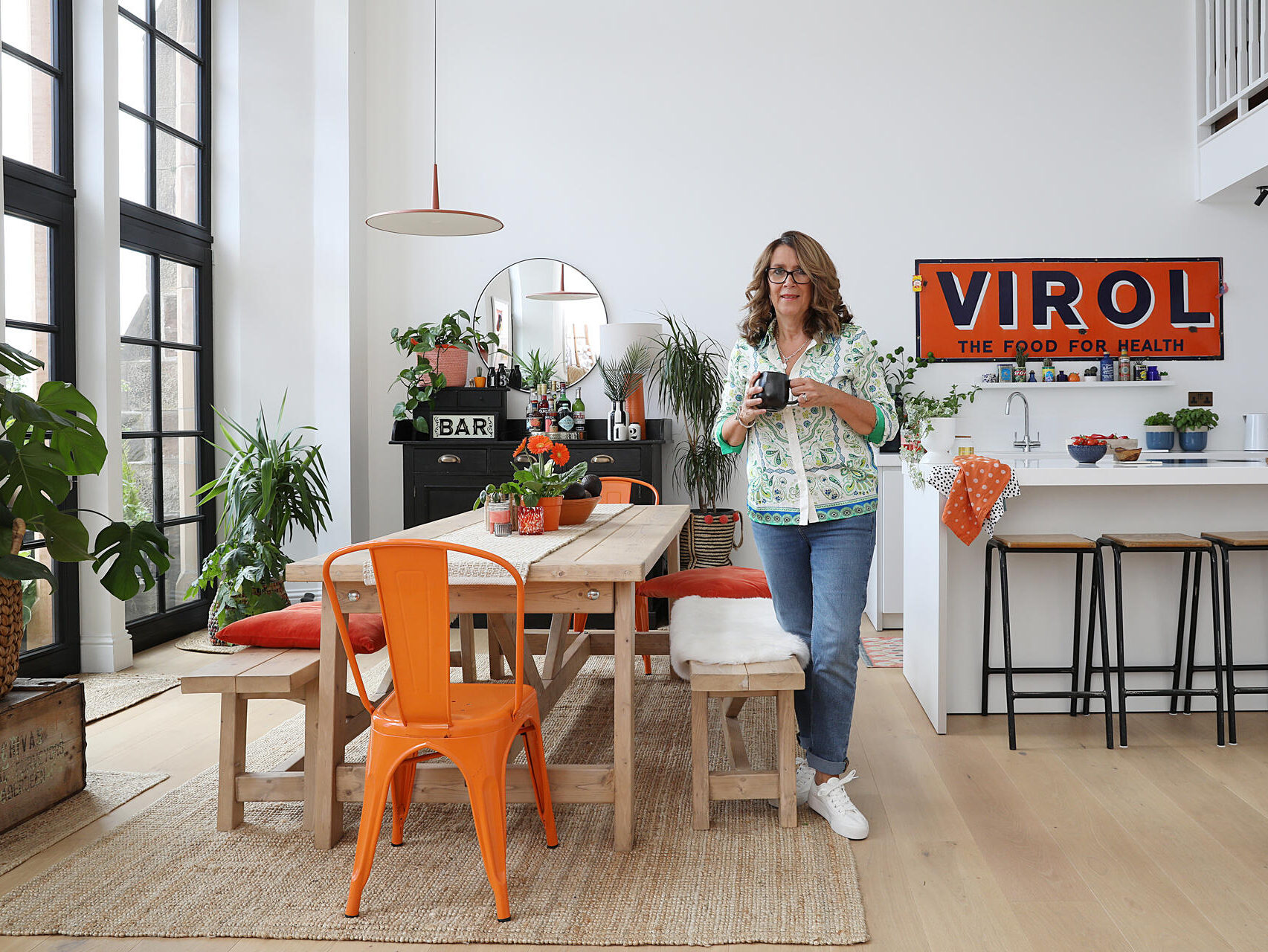
Image credit: Katie Lee
Home makeover – Victorian school apartment
After 10 years living in a converted church in the Scottish Highlands, Rachel and Rob Hill were ready for a fresh challenge.
‘We’ve lived in 11 different homes over the years, so this was the longest we’d ever lived anywhere,’ recalls Rachel.
‘But after taking early retirement, we wanted to move a bit further south to be more central for visiting family, including our daughter, who’s a primary school teacher in Glasgow, and our son, who’s a kitchen designer in Inverness.’
With a love of old, characterful buildings, Rachel and Rob were looking to find an architecturally interesting property, but while initially enjoying exploring new parts of the country after widening their search criteria, the couple struggled to find anything they could really imagine living in.
Finally, they came across an old Victorian school that had been converted by a small developer in Perthshire, ‘in the perfect location in the middle of Scotland,’ explains Rachel.
Although they’d never set foot in the town before, the couple were drawn to the beautiful surrounding countryside, and as soon as they viewed the property, were smitten. They bought the three-bedroom duplex apartment within the converted schoolhouse in July 2022.
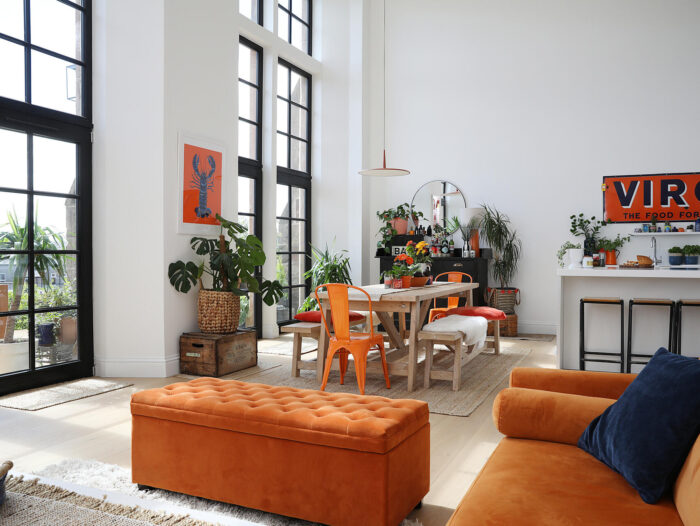
‘We loved the double height of the large open-plan kitchen, dining and living space,’ recalls Rachel.
‘The huge Crittall-style windows at the front blew us away and it was so thoughtfully designed, with quality flooring throughout. My husband loves cooking and says it’s his dream kitchen, and although I wouldn’t necessarily have chosen all the elements in there, I can see how they’re absolutely perfect for the building.’
With two large guest bedrooms and three bathrooms, there was ample space for their two children to visit, while the south-facing patio was another major plus point.
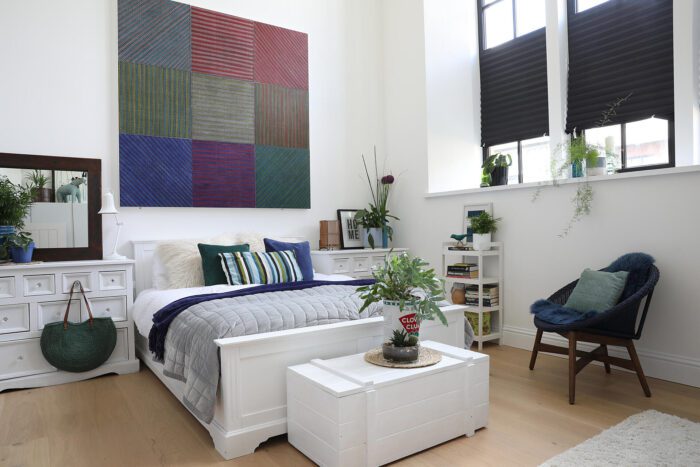
‘The day we moved in was the hottest on record and we had a really good summer, so it’s already been used a lot,’ says Rachel.
As the couple had sold their previous house fully furnished, they enjoyed buying several new key pieces that would work better in their new home. However, the colour scheme was dictated by existing artwork and treasured possessions, such as the vintage tin VIROL sign that takes centre stage in the kitchen.
‘We’d done major renovation work on previous homes, so here the appeal was being able to approach it purely from an aesthetic perspective,’ explains Rachel.
‘Our core style has always been vintage contemporary, with an eclectic edge and lots of plants, but while that’s the cohesive theme, each room has a slightly different palette and identity.’
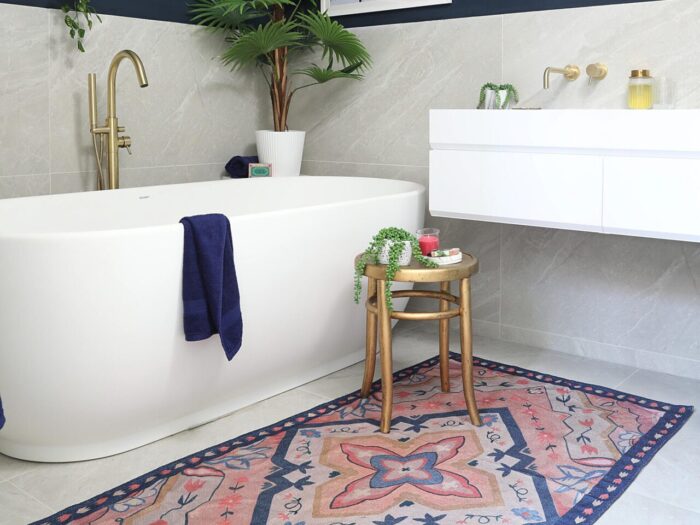
Although colour is mainly featured through soft furnishings and artwork, blocks of colour have also been added to the walls in some rooms –such as the bathrooms and dressing room – to add character.
Dressing such a large space with very high ceilings certainly presented some challenges.
‘Although we love the simplicity of the white walls, the itch to fill them with artwork soon began,’ admits Rachel.
‘Our previous home had an even higher triple-height ceiling, so we had piles of pictures, and even gave some away. We’ve kept our favourites, which are dotted around the house, and we’ve added a gallery wall with a shelf above in the open-plan living area, which helps break up the height.’
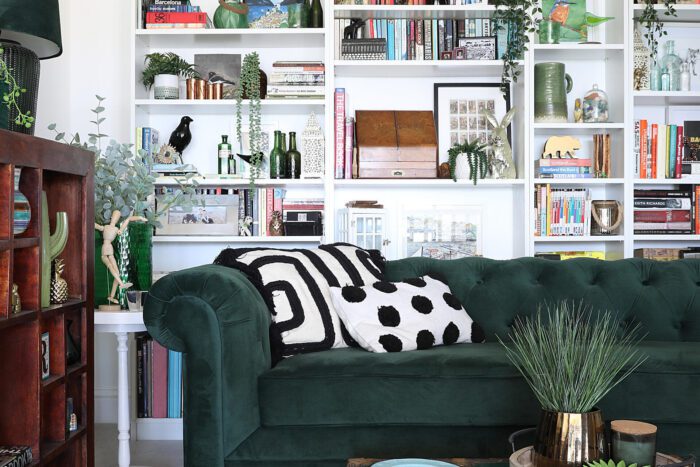
Buying bespoke was also necessary at times. ‘Because the main room is so large, everything needed to be scaled up, like the dining table, which we had custom made,’ says Rachel.
‘And we couldn’t find an off-the-peg rug for the hall, so had to get two runners specially made by a Turkish rug maker on Etsy.’
Rachel recently completed an interior design diploma to help her plan ideas for the house, and as the modules could be done from home, she made use of the mezzanine study/snug that overlooks the open-plan room, to create moodboards and collect samples.
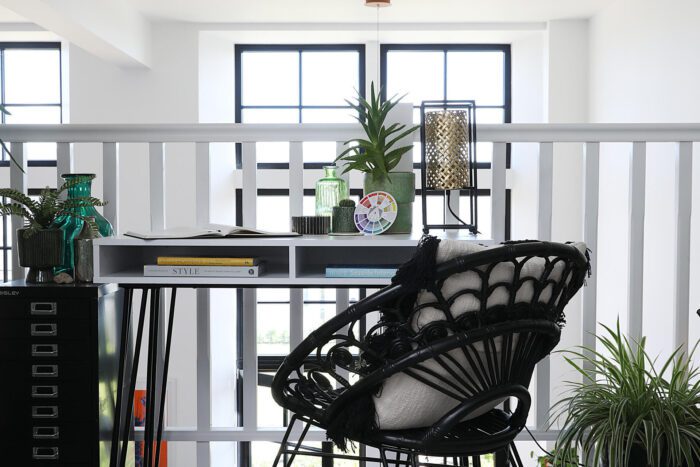
‘I wanted to understand the theoretical underpinnings of interior design rather than just winging it,’ she says.
‘I’ve learned a lot about spacial planning and the science of colour, as well as balance and symmetry.’
Next Rachel hopes to find a bigger rug for the open-plan room, add a longer shelf in the kitchen and paint the shelves in the mezzanine library to make them look more bespoke. She also wants shutters to replace the temporary blinds in son Danny’s guest bedroom, is planning a black wall in the main bedroom, as well as a Frida Kahlo art-inspired mural in daughter Tyree’s bedroom, inspired by her love of Mexico.
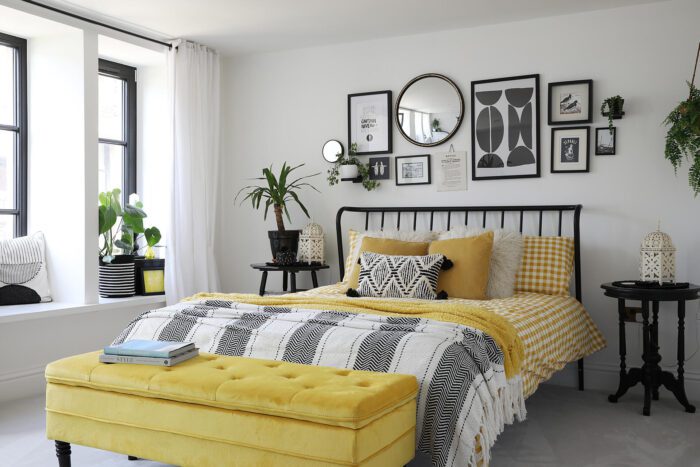
‘Things will always keep evolving,’ says Rachel. ‘So I keep a record of my journey on Instagram.’
The couple also have a small, rustic holiday apartment in Andalusia, Spain, where they stay for a few weeks at a time, giving them the best of both worlds.
‘Each home is very different,’ explains Rachel.
‘The apartment in Spain has a large roof terrace but long, narrow spaces inside that needed to be broken up, while this house is more spacious and filled with light. Even on a dull day, the main room is absolutely beautiful, with the light even filtering through to the back of the house. It’s a pleasure having two different styles of properties – my mind is always brimming with ideas for each place.’
