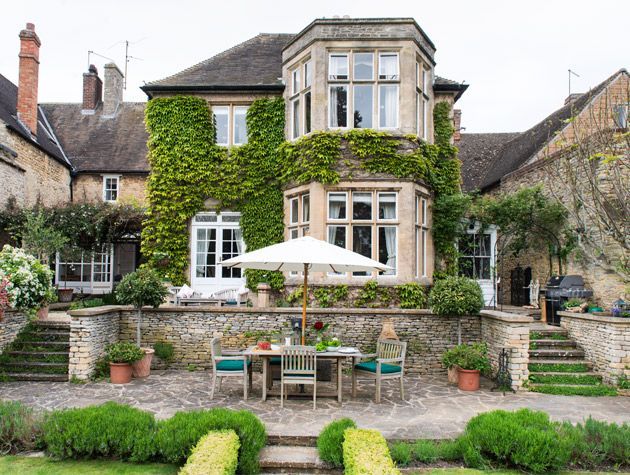
Explore this rustic Georgian townhouse in the Cotswolds
A brave relocation to the Oxfordshire Cotswolds brought Helen Cook to a Grade II-listed townhouse, which changed her life in more ways than one.

For Helen Cook and her husband Chris, their impromptu move to the Cotswolds came at the end of a difficult chapter – which was perhaps why they were so open to a fresh start. ‘We went there for a mini-break to recover after I’d been very unwell,’ Helen reveals. ‘Chris and I were driving around the countryside saying how wonderful it would be to live here. Next thing we knew, we were agreeing to make a go of it over a pub lunch.’
The couple returned on the hottest day of 2013 to view seven potential properties, and Witney House was the rst. To say that they were blown away would be an understatement. The then-owner led us through the back gate on to the formal walled garden, which sprawls over a third of an acre. My nose was lled with the scent of roses as we turned a corner and saw the house, surrounded by a split-level terrace and a pair of stone staircases. It looked just stunning,’ Helen enthuses.
The Georgian townhouse is built from beautiful Cotswold stone and, along with the impressive manicured grounds, boasts original sash windows, flagstone floors and a sweeping staircase to the first storey, which at the time housed three generous double bedrooms, one with an en suite, and two served by a Jack-and Jill bathroom.
With six further viewings on the agenda, Helen and Chris reluctantly left, but the house was never far from their minds. ‘Nothing even came close – it was too late, we’d already fallen in love with it,’ Helen smiles. ‘We did a quick walk up the high street to check the area and we both turned to each other and said, “Let’s go for it!”’.
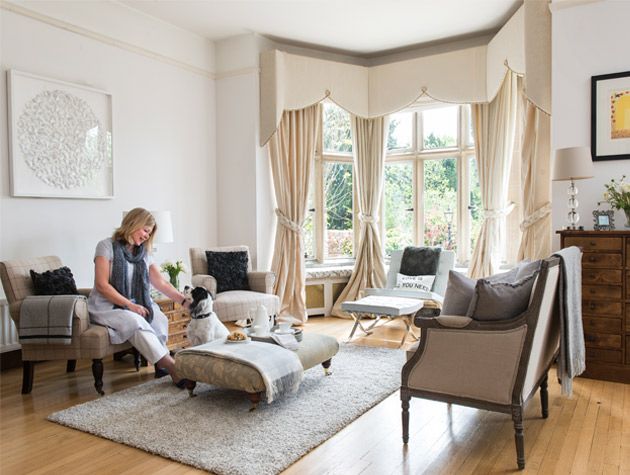
Given that the property is so large – the couple later agreed it was too big for just the two of them and so toyed with the idea of opening a B&B. ‘We decided to renovate it as a family home then see how we felt; either I would nd a job locally or we’d do it. In the end, Chris took voluntary redundancy from his job as a building surveyor and project manager, so we started the B&B and haven’t looked back.’
For the first year, Chris was still busy with work, so the couple took their time to settle into the area, which they’d only experienced a tiny portion of during their fleeting viewing. Luckily, the location was just as beautiful as the house. ‘We are so fortunate – Witney is amazing. There are brilliant shops, restaurants and pubs (one just two doors down), plus our new neighbours are lovely,’ Helen says.
The Cooks’ new address is also historically signi cant, and is often described as one of the best-preserved streets in England. It will therefore come as no surprise that the house is Grade II listed, and so when Chris finally stepped down from his job, his experience and insight into renovation proved invaluable.
‘We wanted to ensure the work was completed sympathetically, and we also had to apply for Listed Building Consent for all the plans,’ Helen says. ‘Extensive plumbing and rewiring was required, and ceilings came down, joists were reinforced and a new kitchen was installed, which meant a wall had to be removed, too.’
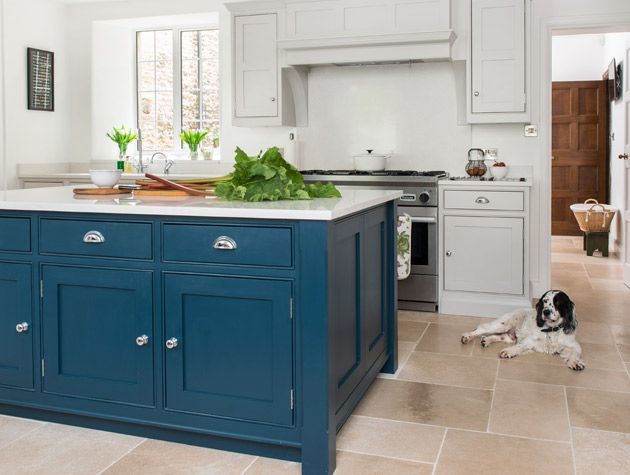
Amazingly, the couple stayed in the property for the whole two-year project, with just one rotating room as a mess-free sanctuary. The work included recon guring the first floor to add an extra, smaller double bedroom, dividing the Jack-and-Jill bathroom into two en suites and creating a private master suite in the sizeable loft. This was once the servants’ quarters and was reconfigured to include a both a dressing room and separate bathroom.
‘The low point was New Year’s Day 2016,’ Helen grimaces. ‘We tore out the kitchen and immediately went away onholiday, only to return to a building site. I’d never advise attempting a kitchen project in winter; had it been summer we could have lived on barbecues and salads more easily than endless microwaved meals. That said, as soon as the work was finished we forgot all the disruption as we could see how wonderful it was going to be.’
Helen and Chris were also keen to preserve the house’s historical character in the interior. ‘We wanted to ensure it had a calm and welcoming feel – modern and luxurious but in-keeping with the era – and were very aware it deserved quality fixtures and fittings,’ she says. This is clear in the kitchen, where handmade cabinetry in rich navy and pale grey is complemented by chrome handles and new flagstones, inspired by the original oor in the hall. ‘It is a bit of a cliché, but I do love the Scandi look,’ Helen continues. ‘I read in a magazine that your home’s colour scheme should mirror the contents of your wardrobe, as those are the shades that you feel most comfortable in. True to form, most of my clothes are in navy, grey and white.’
This palette contributes an airiness to every room, even without Swedish open-plan living, and a cohesive style develops as you wander through the property. Oak floors, exposed Cotswold stone and warm, natural walls provide a neutral base for unfussy furnishings, which vary from nods towards the Georgian era to fresh, modern designs. ‘One of my favourite parts is the largest bedroom, with an en suite that overlooks the garden, with a rolltop bath and soft-grey panelling. It really is lovely,’ she smiles.
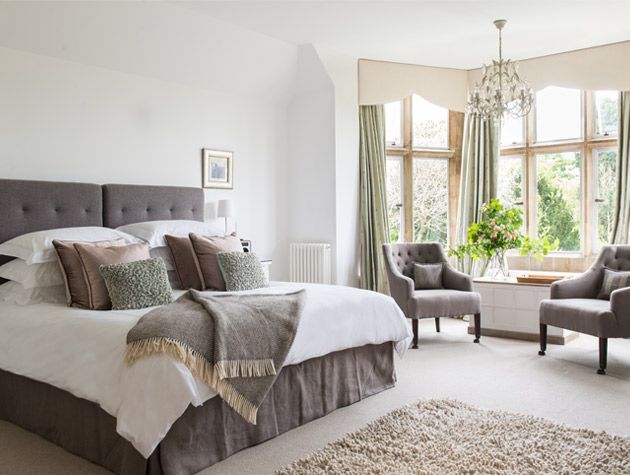
To family and friends, as well as paying guests, Witney House seems all but finished, but the Cooks still have some grand plans. ‘We want to source an antique armoire for our office/dining room, Chris is designing storage for our walk-in wardrobe and we’re thinking about creating a summer room,’ Helen lists. ‘I don’t think a home like this is ever finished. It will continue to evolve.’ Another project is to investigate the house’s history: ‘We know Edward Early, a member of the Witney blanket dynasty, lived here in 1825, as a water pump bears his initials.’
It’s safe to say that upping sticks to the Cotswolds has been a great move, and any initial worries have been wiped away by the welcoming community and new way of life. ‘All those years ago when we made the decision, our only concern was distance from elderly relatives and friends,’ Helen reveals. ‘However, we thought what’s the worst that could happen? If it didn’t work out we could move back – luckily, everyone loves visiting us here. And after all our hard work, it is the ultimate compliment when people admire the house now.’
‘When we first moved here, we met one of the previous owners and he said, “That house was an absolute pleasure to live in and it was a privilege to live there” – and that is exactly how we feel,’ she continues. ‘It is a very special house and we’re so lucky.’
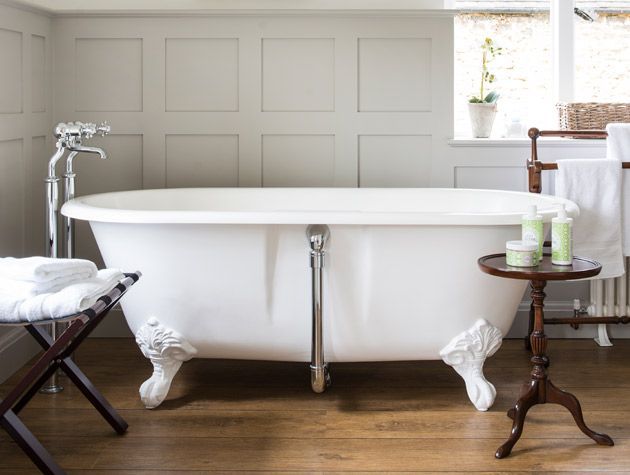
Words: Natalie Osborn, Photographer: Colin Poole




