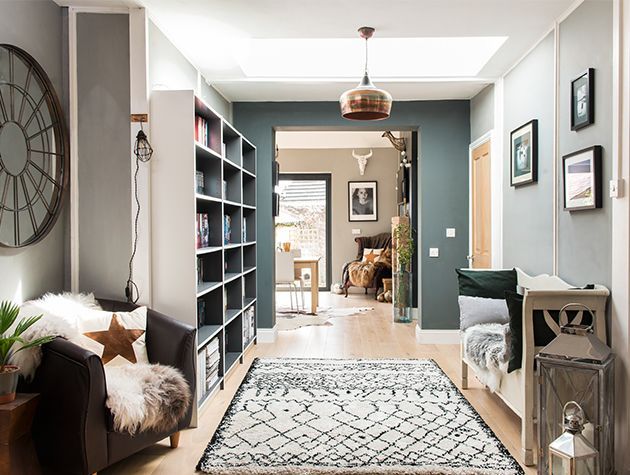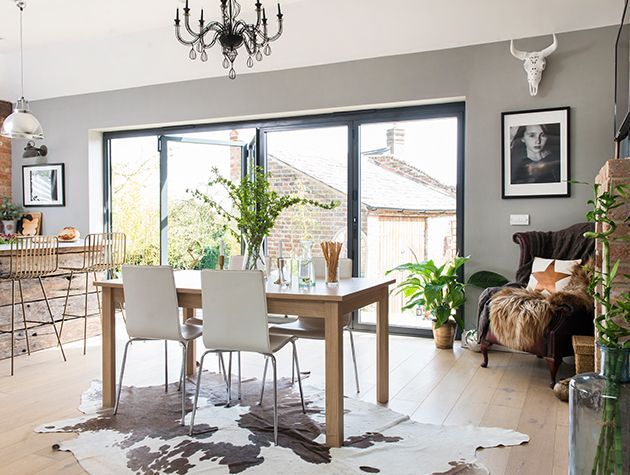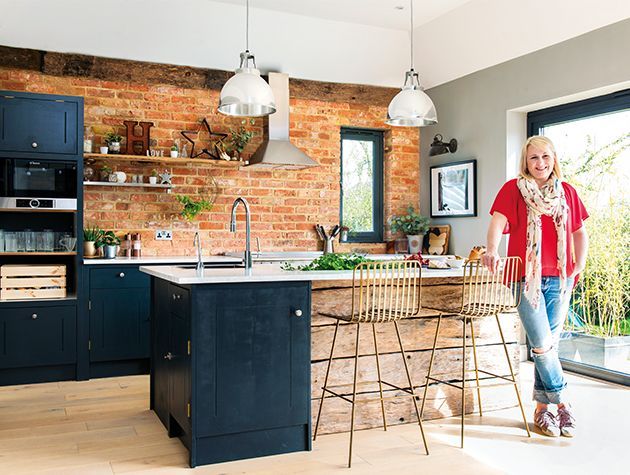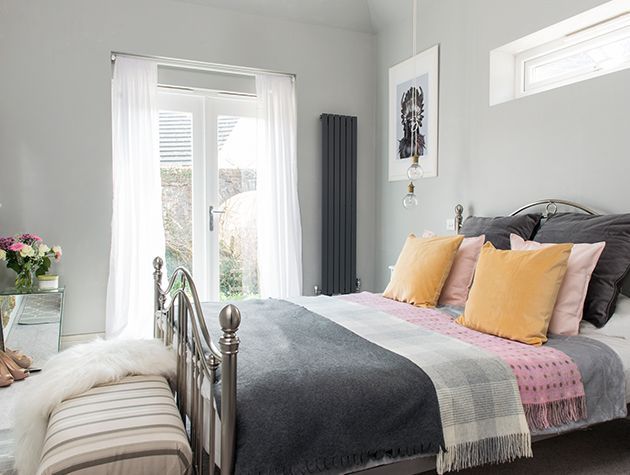
Explore this detached coach house in West Sussex
Returning to her beloved village in West Sussex gave Sharon Hornsby a second chance to create a unique and personality-packed family home

Five years after moving, the Hornsby family began to realise that they had bought the wrong house. ‘We’d left a village in West Sussex for a nearby town, ‘but missed having the countryside on our doorstep and being able to walk to the shops and the village pub – so much so, in fact, that we couldn’t wait to move back,’ says Sharon, an interior designer at sharonhornsbyinteriors.co.uk.
Sharon and husband Jim sold up quickly, but after being pipped to the post on three properties by cash buyers, they had to take a more forwardthinking approach. ‘I managed to convince Jim to see a small house with the idea that we could extend,’ Sharon recalls. ‘It only had one bedroom upstairs and two tiny ones downstairs, which wasn’t ideal, obviously. However, when we saw the courtyard setting and the central location, we offered the asking price there and then.’ Sharon had already renovated two of their previous properties, but nothing on this scale – not that it held her back.

Two separate extensions transformed the dark house into a home fit for a family of five, creating a large kitchen-diner with a vaulted ceiling and new master suite and a bedroom
downstairs, with three more bedrooms and a family bathroom upstairs. ‘The whole layout has changed, with only the ground-floor bathroom remaining the same,’ Sharon explains. ‘We wanted to bring character back while creating an open, bright feel.’
In the new kitchen, one of Sharon’s standout features is the exposed wall. ‘I find New York warehouse conversions so inspiring, and I promised myself that if we ever renovated another kitchen I’d build the style around bare bricks,’ she enthuses. The units themselves were an ingenious moneysaving solution; Sharon’s heart was set on solidwood cabinets, but she knew they would blow the budget. Instead, she found a subsidiary of the high-end brand Plain English, British Standard, which sells the same models but without a creative service. ‘You design your own kitchen – from the measuring up to choosing the cabinet combination – then collect everything from the workshop, and paint and fit them yourself. This meant we could have all that fantastic quality for half the price.’

To coincide with the feature wall’s rustic feel, Sharon clad the back of the island with reclaimed wood. ‘It took me over a year to find the right pieces as I had such a strong vision of how it should look,’ she says. I ended up with old oak sea groynes from Brighton beach, which came to a local reclamation yard. I was really lucky to get them, as when I went back a day later to get more they were all gone.’
The limed oak engineered flooring leads from the kitchen into an open-plan area, which the family uses as a multifunctional living space. A large skylight pours sunshine into the internal space, a favourite spot of Sharon’s: ‘Whenever I get a spare half an hour, I sit here with a book or a magazine.’ Installing glazed double-doors into the living room from the hallway cleverly continues the open-plan feel and brings versatility to the cosy family space. Originally a plain box room, Sharon has worked hard to inject personality. ‘We used reclaimed bricks from the kitchen wall to build a plinth for a modern wood burner from Charnwood,’ she says. ‘I painted the walls in Farrow & Ball’s Hague blue – they look lovely by lamplight. The main feature, however, is the wood-bead chandelier by Abigail Ahern. It was one of my most extravagant purchases, but I love how dramatic it looks.’

Inspired by a friend’s bungalow, Sharon situated the master suite downstairs, in an unconventional move. ‘We had always said how nice it would be to walk out of our bedroom on to the garden. It’s lovely to have the French doors open in summer and, fortunately, we’re not overlooked either.’ There’s a cohesive feel as you move from room to room, all thanks to Sharon’s careful eye for display, texture and colour. She found a huge source of inspiration on Instagram, where you can find her at @hornsby_style.
‘I love that there is something quirky or unexpected around every corner,’ she adds. Her design vision was ambitious and it’s through sheer determination that the finished result works so beautifully. ‘When I wanted to construct the reclaimed brick wall in the kitchen, my husband and the builders thought I was mad,’ she remembers.
‘We moved and rebuilt almost every wall downstairs and even changed the doorways to get the layout the just way I wanted, but I stuck to my guns as I knew exactly what our home could become. And I’m so very pleased that I did.’
Photography: Colin Poole, Words: Natalie Osborn




