
cottage kitchen makeover
Renovating an 18th-century Wiltshire cottage
‘We genuinely didn’t intend to buy a “fixer-upper”,’ says Kim Hallett as she looks back on the cottage makeover she and husband Graham took on in 2015.
‘Our original plan had been to find a property that didn’t need anything doing to it so that all we then had to do was decide on the décor. It didn’t work out quite like that, however.’
The couple had raised their two daughters in a 1980’s semi, but had long dreamed of finding the perfect country cottage once the girls had flown the nest.
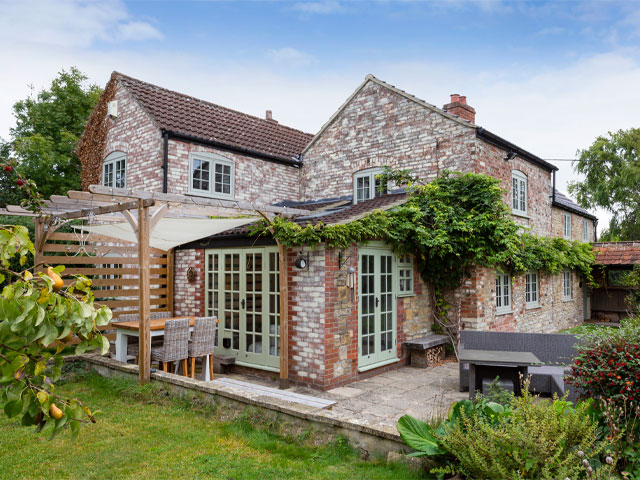
Thanks to the sympathetic use of flint and brick, the cottage’s three different building periods marry seamlessly together. Photo: Richard Gadsby
‘We’d been looking for a long time,’ explains Kim, a business executive for an aircraft company. ‘I knew this cottage was for sale, but on this particular day, we were actually on our way to view another property close by. Out of curiosity, I peeped over the garden wall and was captivated.’
Everything about the cottage – an unlisted three-bedroom cottage in rural Wiltshire – ticked the couple’s boxes, not least its history and character. The oldest part dates back to 1773 and was literally a one-up, one-down house then, before being expanded in 1919.
Some 40 years’ ago, it was extended yet again, and a garden room was added to the side. ‘The way it has evolved over the centuries means the layout is really higgledy-piggledy,’ Kim explains.
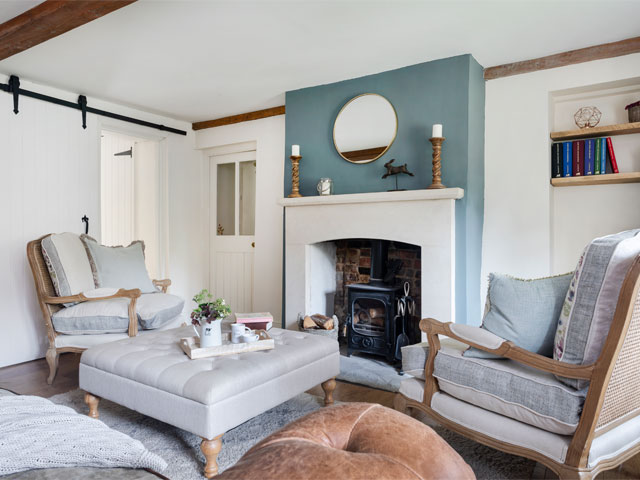
Kim replaced the original sitting room door with a siding door after seeing the idea on Instagram. Photo: Richard Gadsby
‘There’s a staircase at either end, for instance – one is the original leading directly to a bedroom in the eaves, while the other at the kitchen end (the newest part of the house) accesses the rest of the upstairs, with a door between the two front bedrooms connecting each side.’
With their offer accepted, survey done, and a budget put aside for their planned ‘cosmetic tweaks’, the couple moved in, but the first problem made itself known within hours.
‘We found the existing immersion heater was on its last legs, and there was hardly any hot water,’ Kim recalls. ‘Our plumber explained that we could either repair it, or install a new tank and pipework once and for all. We decided on the latter which we’ve never regretted, but it did make a big dent in our savings.’
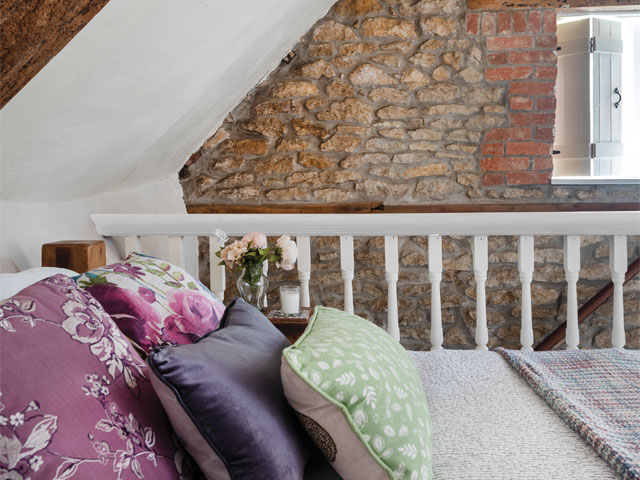
The original bedroom, with beams and exposed brick and flint wall, is in the eaves. Photo: Richard Gadsby
Next, one of several hidden leaks became apparent when the couple removed a dated built-in shower cubicle in their bedroom to create an ensuite, and years of water damage was revealed, necessitating roof repairs and re-plastering. This was followed by the discovery of wet and dry rot in the oldest parts of the house, which required a specialist company to remove the blown plaster and treat the walls appropriately.
It was a lot to take on, but the couple were undeterred. ‘We loved our new home so much, we took the attitude that we were creating solid foundations by getting the basics right,’ Kim explains. ‘It all meant, though, we had to wait before we could afford the more exciting stuff.’
Two years’ later, however, they were in a better position to do so. Living in the house for a while had also given the couple the opportunity to know what would work best for them. To this end, they decided to reconfigure the rooms at the back of the house upstairs: what was once a bathroom now serves as a spacious dressing room, while the large bedroom next to it was divided to create a neat little bathroom and a study-come-guest-room.
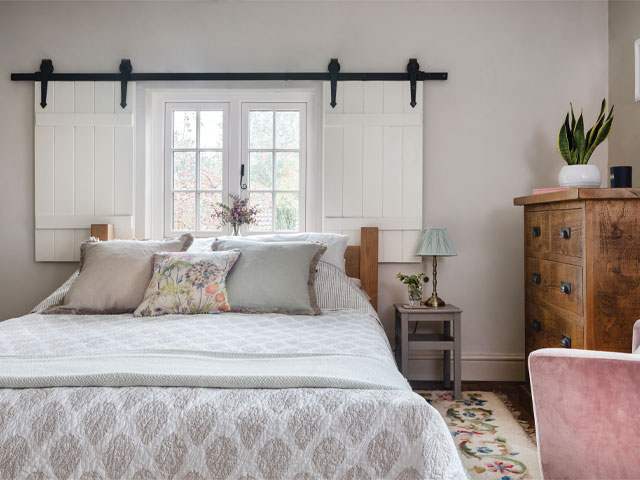
In the master bedroom, the bed is framed by the unique shuttered window that Graham made himself, attaching the shutters to a metal sliding door kit he bought on Amazon. Photo: Richard Gadsby
The rest of the house has also received Kim and Graham’s careful attention during the six-year renovation project. Despite having little DIY experience, the couple have taken on much of the renovation and decorating work themselves – from general repairs to sanding floors and adding characterful features, such as the window shutters that Graham, who works in IT, created from simple wood panelling.
One of their biggest success stories though has been the kitchen. They’d originally intended to replace it altogether, but decided to paint the existing oak units white instead, which immediately made the room feel lighter and fresher. To add extra character, they replaced a couple of the units with wooden crate drawers that Kim stencilled to create an aged feel.
The island, which they designed and built themselves, is formed from old cupboards together with waxed wooden pallet shelving at each end, and a custom-made oak worktop. ‘We’re ridiculously proud of it,’ Kim grins, ‘Everyone always asks where we got it from!’
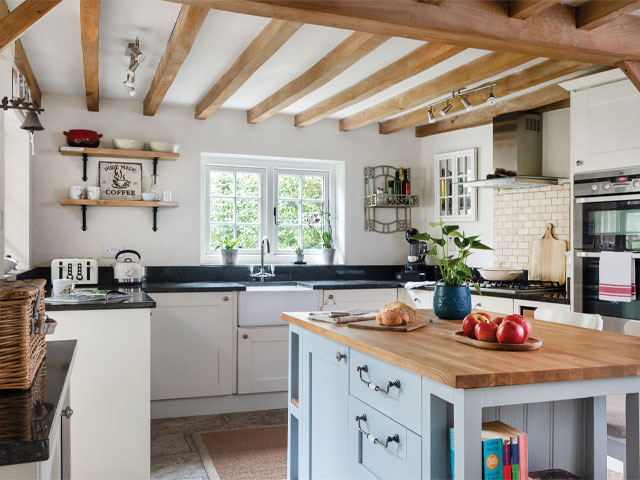
The kitchen is sited in the newest part of the house, but the beautiful oak beams and stone floor ensure it flows seamlessly from the older areas of the property. Photo: Richard Gadsby
After much consideration, the couple decided to get rid of the old Rayburn at the end of the kitchen. ‘It looked good, but only served two radiators inefficiently – and wasn’t ever used for cooking, as there was also a modern oven as well,’ Kim explains. ‘In practical terms, it meant we could use the space to install larder cupboards, which have proved far more useful.’
The couple have finally been able to create the cosy, country ambience they’d always envisaged with their cottage makeover. Against a backdrop of soft white walls, they’ve combined much-loved furnishings with a mix of new and vintage finds, along with cleverly uncycled pieces.
‘I’ve become quite an expert at giving old or tatty furniture a new lease of life,’ Kim laughs. ‘We’ve learnt that we can do so much more than we ever thought we could – and it’s such a satisfying thing to do.
‘It’s definitely our forever home,’ Kim admits. ‘We see ourselves as custodians of somewhere very special and intend to care for it – and enjoy being here – for years to come.’
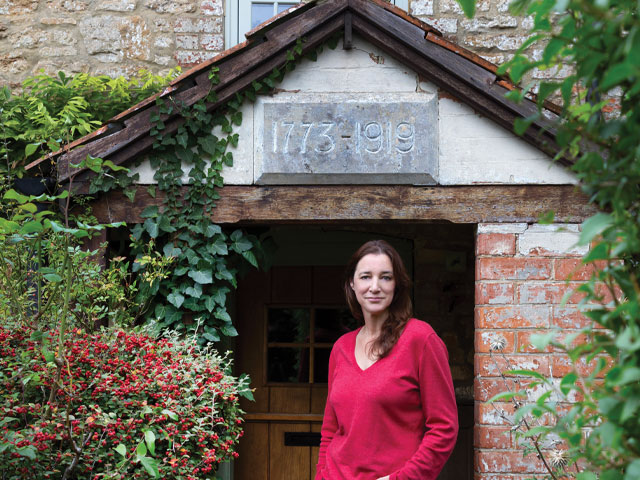
Kim loves the deep gabled porch that leads to the oldest part of the house. Photo: Richard Gadsby




