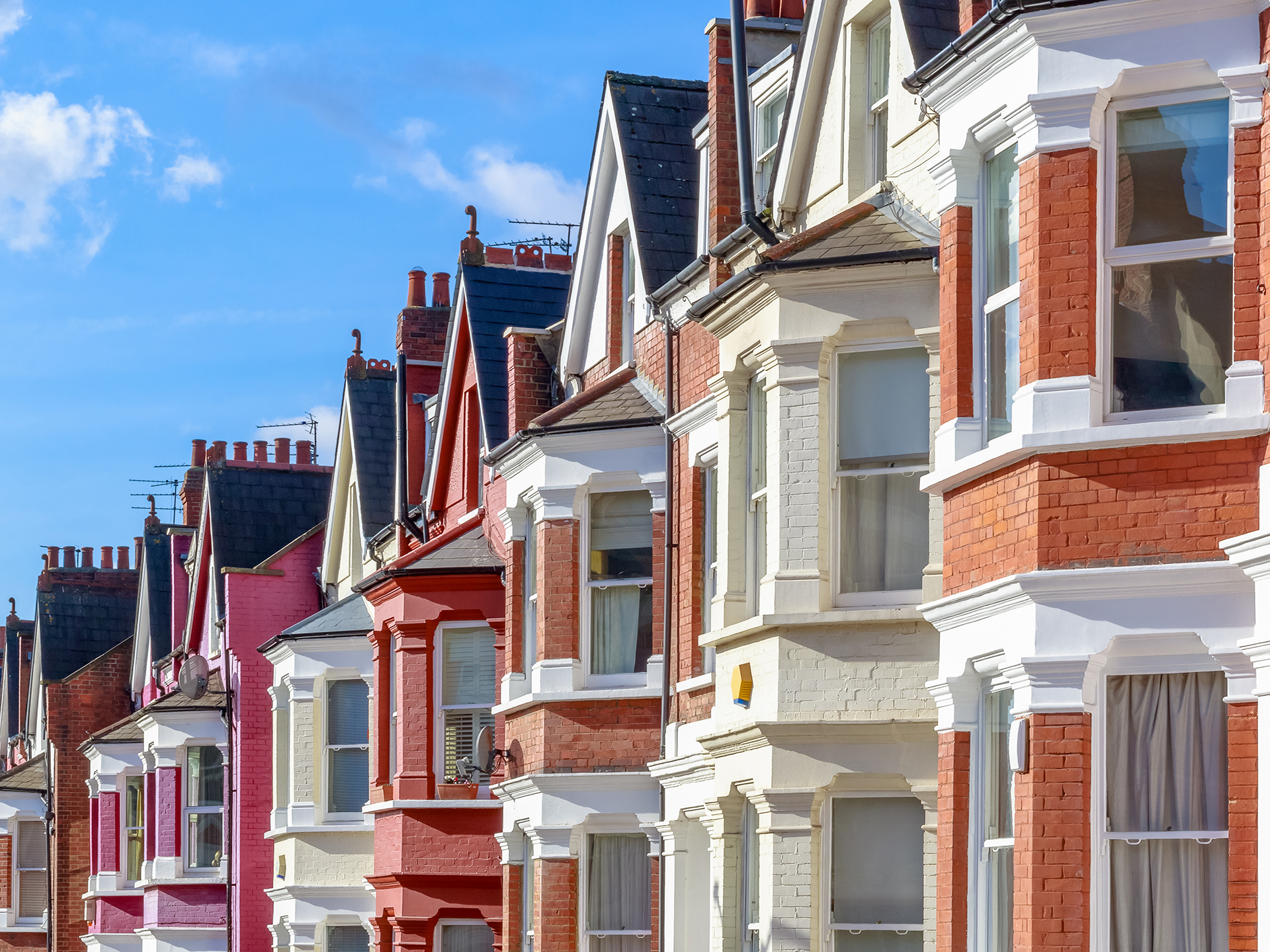
Image credit: I-Wei Huang
How to insulate a Victorian house
If you’re one of the millions of people living in a Victorian house – and it’s quite likely, as there are about 26 million of them across the UK – it’s unlikely your home is well-insulated.
With large sash windows, slate roofs, high ceilings and brick exteriors, they can be colder than modern buildings, which apply better heat-retaining structure and techniques.
Their solid walls, open fireplaces, and a lack of insulation in roofs and floors mean Victorian houses are prone to draughts and can lose heat quickly.
With rising energy bills, it makes sense to insulate your Victorian home to reduce costs and be more energy-efficient. Here, we set out the different ways you can insulate a Victorian house and what it will involve. We’ve also written a guide to the best approach for insulating a Victorian house and the potential problems.
Energy-efficient home
There are lots of different things you can do improve the energy efficiency of an older house. These include:
- loft insulation
- exterior wall insulation
- interior wall insulation
- installing underfloor insulation
- installing more thermally efficient doors and window
- less invasive measures like draft-proofing
Let’s look at these ways to insulate a Victorian house one by one. Some of them do involve significant cost and disruption.
Loft insulation
It’s important to make sure there is no rot or damp in your loft before putting in any insulation, otherwise you might make those problems worse.
Many older homes already have some form of loft insulation that has been put in over the years. If yours has mineral wool insulation (the commonest kind) between and over the joists, check it’s as deep as current recommendations suggest, ie 270mm (about a foot). If it isn’t, you can top it up with more. (Other materials have different prescribed depths.)
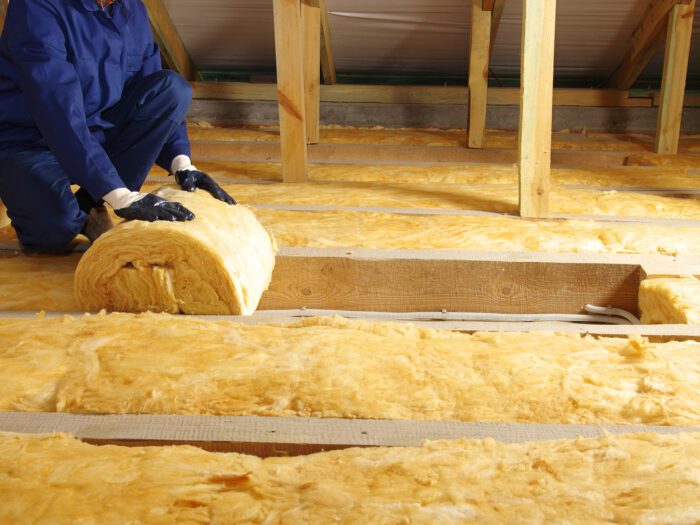
This kind of loft insulation is a job that you might be able to tackle yourself. The Centre for Sustainable Energy has a great factsheet telling how to do it. Be sure you leave the loft with adequate ventilation though.
If your loft is hard to access, you could get a specialist to spray in blown insulation. However, this won’t suit you if you use your loft for storage.
For a fuller picture of the complexity of insulating the roofs of older buildings, take a look at Historic England’s booklet Energy Efficiency and Historic Buildings: Insulating Pitched Roofs at Ceiling Level.
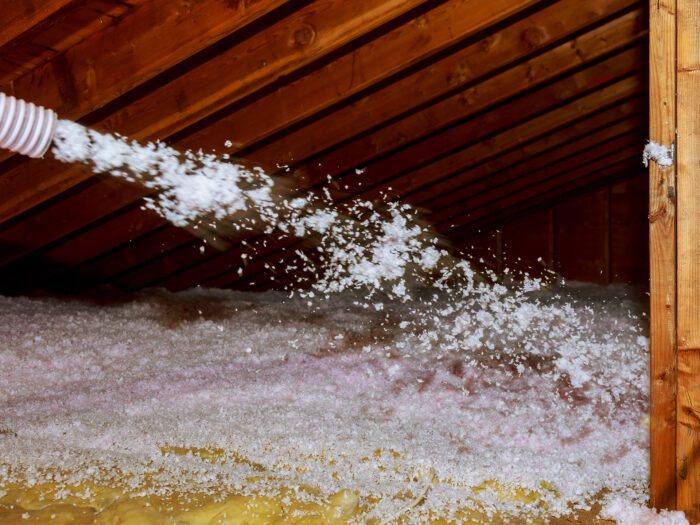
Solid walls
Half the heat lost from a typical older home is lost through the walls. So insulating your home’s walls could also make a significant difference, but it’s not a simple business either. Walls can be insulated from the inside or on the outside. Either is a big and costly job that won’t suit every older home.
External wall insulation
External solid wall insulation involves adding a layer of insulating material to the outside walls, then coating this with render or cladding. There are lots of finishes available, but, with a period property, you might not be keen on anything that changes the look of your house too radically.
You will need to get planning permission to do this work if your home is listed or in a conservation or other designated area.
When you think about all the ‘stuff’ that an older house has typically accumulated on its outside walls – downpipes, satellite dishes, fences, soil pipes, meter cabinets, porches – all of which may need to be removed and then put back so the insulation can be installed, you begin to see why it’s not a simple or quick job.
It’s a significant job that will involve disruption. You might need scaffolding. Boundary walls and lean-to structures may need rethinking. It will be a noisy and dusty process.
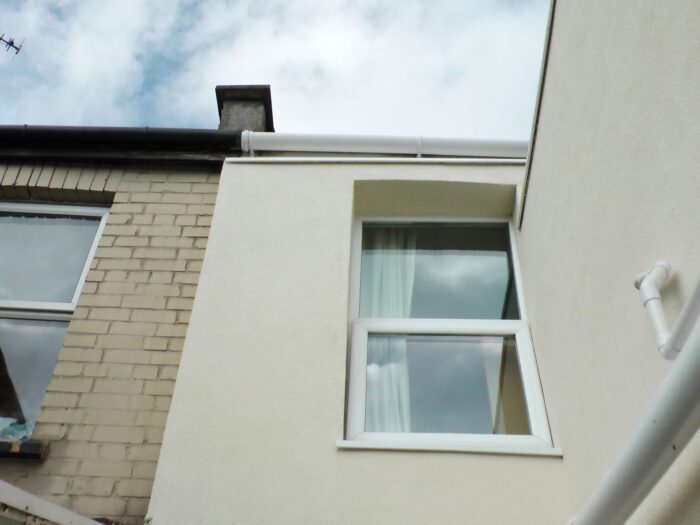
All this means it’s not cheap either. The cost of putting external insulation on a three-bedroom house is around £12,000. On the up side, if you live in a typical three-bedroom semi and have gas-powered heating, you could save approx £550 a year on heating bills by installing it. In a detached house, you could save approx £700 per year.
Internal wall insulation
There are several different kinds of internal wall insulation: insulation boards, stud frames with a layer of insulation behind, flexible thermal lining (a bit like thick wallpaper that is glued to the wall), and insulating plaster. All of these except the lining paper will make the room slightly smaller.
Whatever you use, you don’t want to create condensation between the insulation and the wall, as this can cause mould and damage the structure of the building. So seek expert advice.
The cost of installing internal wall insulation on an average three-bed semi is about £8,500. Annual savings could be from £475 a year for a semi to £600 for a detached house.
Again, this is a disruptive procedure. You won’t be able to use the rooms while work is happening. Fixtures and fittings like radiators, skirting boards, windowsills, picture rails and plug sockets will need to be removed and replaced later. The wiring and pipes may need to be relaid. Work will likely be noisy and dusty, and you will need to redecorate once it is done.
Floors
Victorian houses generally have suspended timber floors (boards laid over wooden joists). These can be insulated by putting either mineral fibre, another insulating material, or rigid insulation boards between the joists.
If the floor is over a cellar, the insulation material can be held in place with net, and then boarded in with plasterboard for fire resistance. You can even get insulation put under your floorboards by a robot these days, so you don’t have to take the floorboards up.
Windows and doors
The old single-glazed windows and doors on Victorian properties tend to be draughty and let out a lot of heat. You can replace the windows with double or triple glazing, but if you want like-for-like character timber frames, these will be expensive.
If you’re not ready to install double glazing yet, a cheaper option is secondary glazing. This involves fitting a second set of fully independent windows inside the existing ones. It can be a great way to reduce noise and improve security, as well as cutting out draughts. You just need to be careful to make sure you will still be able to open the original windows when the secondary windows are in place.
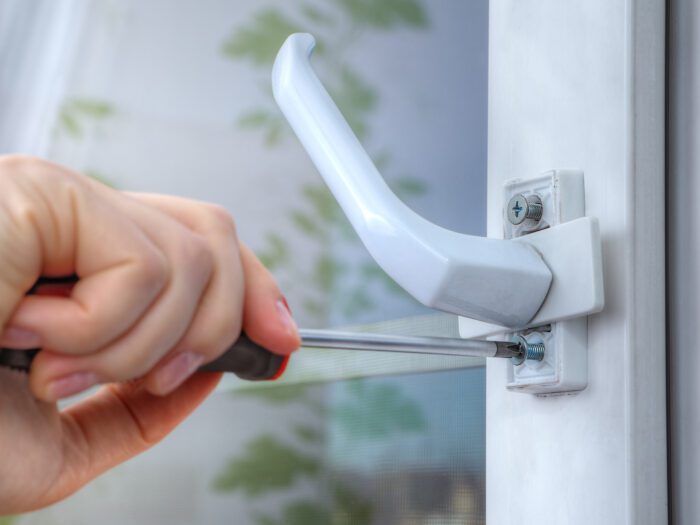
Other things you can do
In the meantime, as Joanna O’Loan from the Energy Saving Trust points out, there are some low-fi, relatively low-cost measures you can take to help reduce energy loss: “For low-cost, DIY improvements, consider tackling draughts. Draughts let warm air out and cold air in, meaning your heating system has to work a lot harder to keep your home warm.”
Fitting relatively inexpensive draught-proofing strips to windows and doors is a quick and easy DIY job.
“You can also block gaps around skirting boards and the floor to save more. But make sure not to block up any vents as these allow essential fresh air into your house. For example, leave air bricks open at floor level to help to keep the floor joists dry,” O’Loan adds.
If you have an unused open chimney, consider putting in an inexpensive chimney draught excluder that fits inside the chimney.
“You could go for an inflatable draught excluder, which will fit snugly inside your chimney. Just make sure that it has a small vent, so air can pass through,” says O’Loan. “Or you might prefer a draught excluder made for the specific size of your chimney. Breathable materials such as wool are best as it allows air to pass through while keeping the heat in.”
More information
One of the best sources of information about insulation and other energy-efficiency improvements is the Centre for Sustainable Energy, which has a range of really useful online factsheets.
Historic England also offer lots of more specific information about saving energy in older homes.




