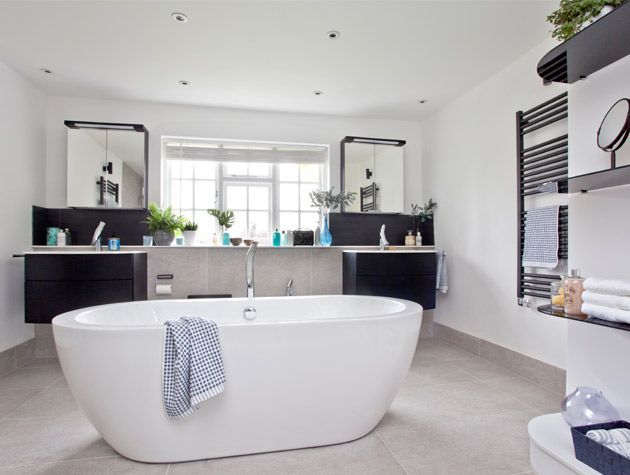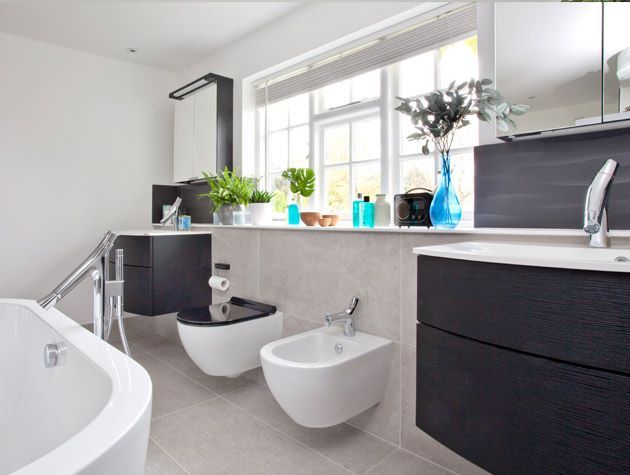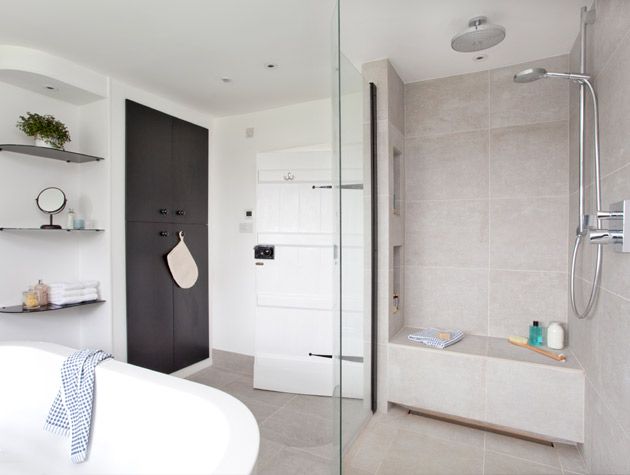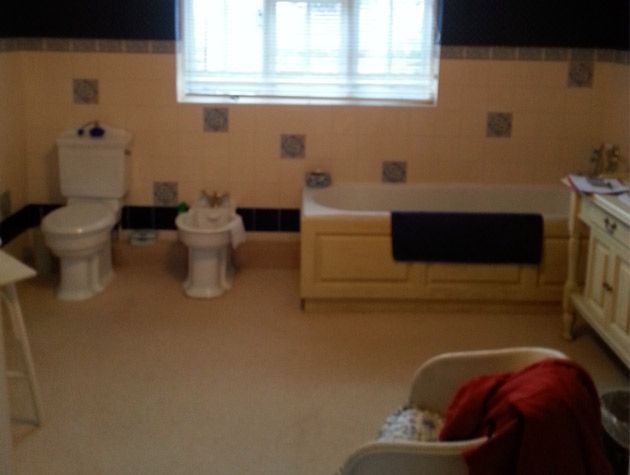
Check out this elegant bathroom with tub centrepiece
Rose Goss reworked her scheme to create an elegant space that utilises every inch.

When Rose and Chris Goss bought their farmhouse in 1994, they spent seven months moving from room to room with their two teenage children while builders modernised it. ‘It had been occupied by an elderly lady who’d done nothing to it for years,’ says Rose. ‘It was tough getting it into a habitable condition, but as the work progressed we were able to expose some of the original bricks and beams and unearthed an amazing inglenook fireplace.’
Some time later they extended but, apart from the odd job here and there, the house remained unchanged until Chris retired in the summer of 2015. They decided this would be the ideal time to update and redecorate the family bathroom, which was starting to look a little old fashioned. ‘It is a lovely big room, but the Victorian-style scheme made it feel dark and all the fixtures and fittings were positioned around the edge with a big space in the middle,’ Rose recalls.
The couple researched local bathroom companies and discovered one, InStil Design, near them on the outskirts of Oxford. They visited the showroom and Martina Landhed, the design director, came round to see the bathroom. ‘We explained our tastes had changed over the years and we wanted the opposite to what we already had,’ says Rose. ‘It had to be light, bright and modern, in relaxing, muted tones.’

Martina came back with a scheme that not only fulfilled the brief design-wise, but made much better use of the space by positioning a new show-stopping bath in the centre. ‘Her design made everything feel symmetrical with a basin in each corner,’ Rose explains, ‘and the location of the tub also cleverly hid the WC and bidet from view as you walked in.’
There was a problem, though, when it came to installing the fixtures and fittings. Kevin Robertson, the builder undertaking the project, discovered that, due to its age, the house leaned three or four degrees out of vertical, which would have caused problems with the waste water running away from the shower. In addition, a large beam under the floor affected the plumbing needed for the new bath position. The answer was to raise most of the floor with a step, so that the new pipework could go underneath.
The couple’s old shower cubicle was replaced with a modern walk-in design with a sleek, curved screen echoing the contours of the bath, vanity units, taps and shelving. ‘It softens the corner and gives an open, wet-room feel,’ says Rose, ‘and we included a bench and shelving in there too.’ Where their old room lacked storage, the new space is filled with options; even the airing cupboard was updated, with a new set of sprayed MDF doors to replace pine ones.

Martina also recommended planning a lighting scheme, with dimmable LEDs above the bath and ambient lighting on different switches to adjust the brightness as needed: ‘Even the wall cabinets have sensor lights inside that come on as you open the doors,’ says Rose. Underfloor heating was a priority, too, to ensure the tiles were comfortable to walk on. ‘There are two heated towel rails as well,’ she adds. ‘We laugh that this is the warmest room in the house.’
With their children now grown up, the new layout is ideal for when they stay. ‘Our four grandchildren love splashing about in the lovely big tub,’ Rose says. ‘It’s been transformed and I wouldn’t change a thing.’

Before Image
Photography: Fraser Marr




