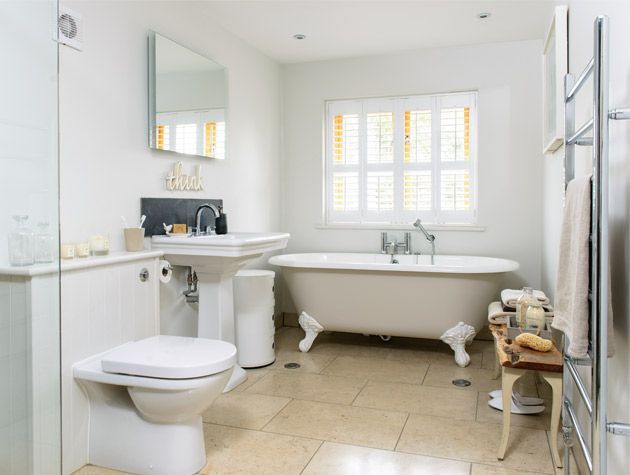
Before and after: Two odd-shaped rooms reconfigured into a new bathroom
Reconfiguring two odd-shaped rooms allowed Sharon Simmonds to add a walk-in shower.

For Sharon and Richard Simmonds, installing a new family bathroom into their Thirties house was part of a bigger project. ‘We bought the property in 2011,’ says Sharon. ‘The interior hadn’t been updated since it was built, and with the help of an architect and a great team of builders, we started the year-long renovation.’ The house’s original bathroom had a separate WC, so to maximise the space the couple knocked down the partitioning wall and repositioned the door, creating a larger combined bath and shower room. New windows were installed to increase the amount of daylight. ‘My design was inspired by a coastal theme with tongue-and-groove panelling and a limestone floor,’ explains Sharon.
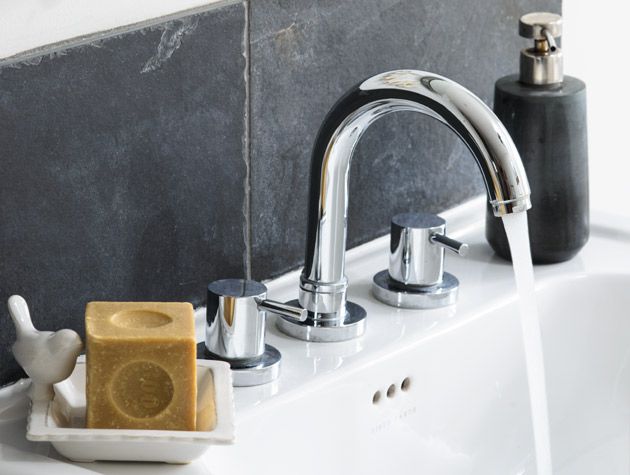
Initially, the couple wanted a wet room, but were persuaded against it in favour of a walk-in shower. ‘We were advised that because the shower was on the first floor, we should reconsider our design, as sometimes this can be problematic, so we opted for a walk-in shower, which is a bit more conventional.’
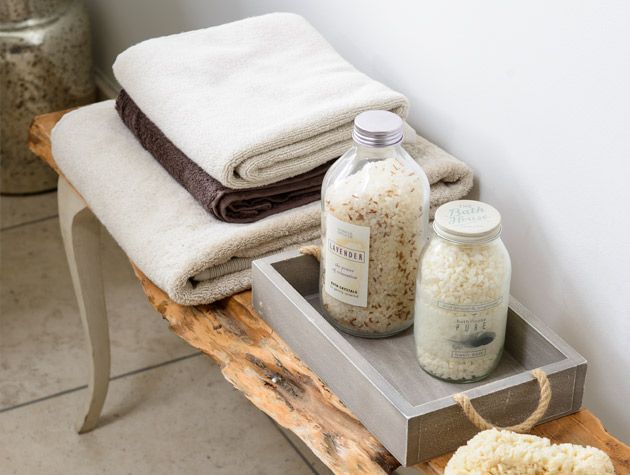
The shower fits perfectly in the corner of what was once the separate WC. An expanse of clear glass provides a simple shower screen, and the grey slate floor-to-ceiling tiles add contrast in colour and texture. The couple had a classic ball-and-claw freestanding bathtub in their previous home and so were keen to install one in their new scheme.
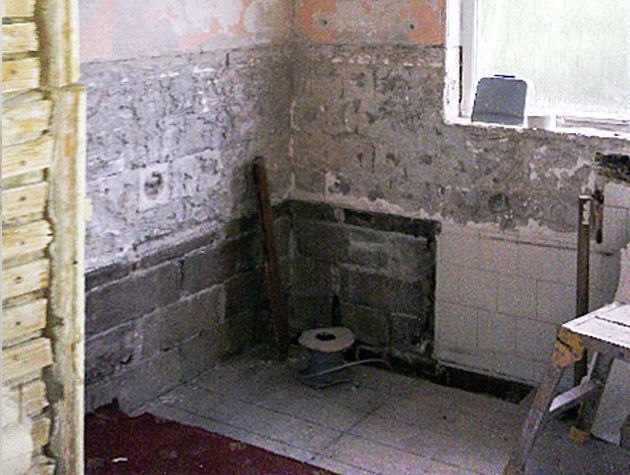
Before Image
The walls in the bathroom were painted white for continuity from the rest of the house and to increase the feeling of space. White, wooden shutters also provide an elegant, unfussy window treatment. ‘We are really pleased with the way the bathroom design has come together,’ says Sharon. ‘In the evening, when just the floor spotlights illuminate the room, it’s very relaxing; it has such a calm atmosphere.’
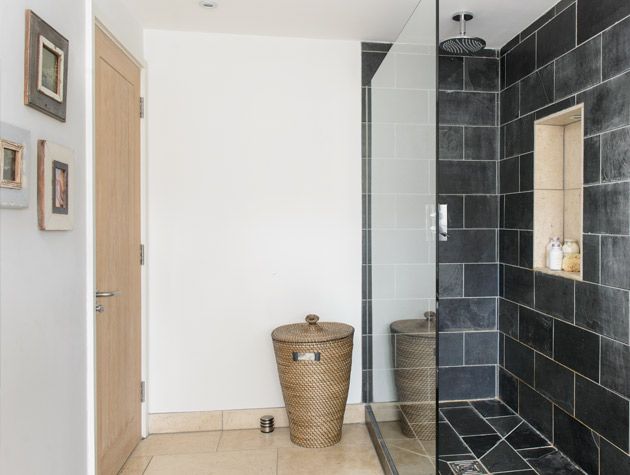
Photography: Colin Poole




