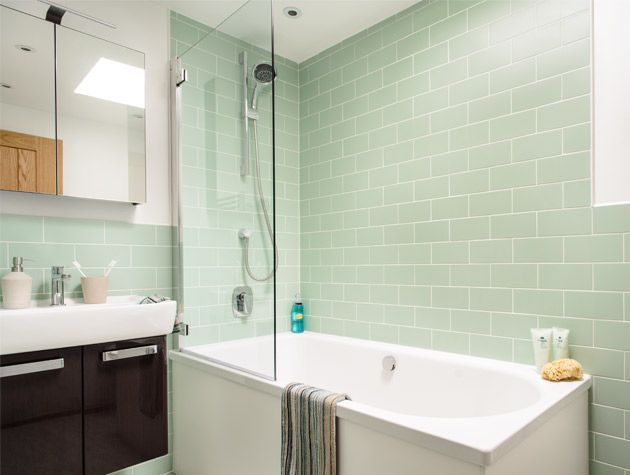
Before and after: An unused staircase transformed into a family bathroom
Moving the staircase of her Victorian cottage gave Abi Bunney the opportunity to utilise previously unused space and install a family bathroom.

aking on a new property following her divorce, Abi Bunney was determined to bring out the potential of the cottage she moved into with her sons in 2012. ‘It was a good-sized property, with the main part being Victorian and an extension that was added in the 1970s. But it needed some sorting out and there was a lot of pine boarding everywhere, which made it feel a bit like an Alpine chalet,’ says Abi. ‘I had plenty of ideas for the house, but I had to wait and see what would be possible after taking advice from an architect and a builder who I had worked with previously.’
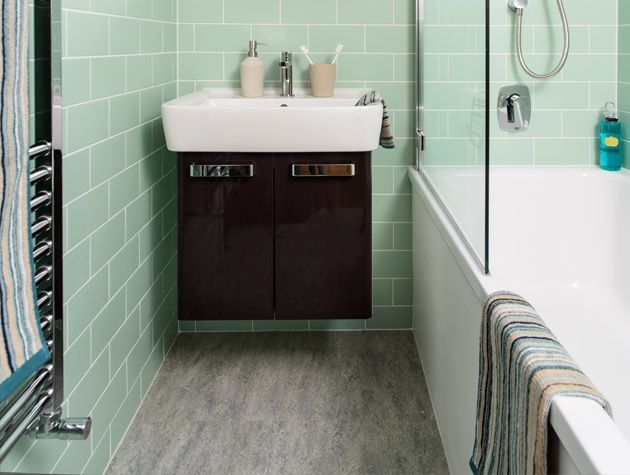
Knowing that she was going to renovate the kitchen and make it into a light-filled kitchen/diner with doors to the garden, Abi was determined to solve the problems upstairs as well. ‘The house had three goodsized bedrooms, but only one small bathroom. This just wasn’t enough for me and two growing teenagers,’ she says. ‘Originally, the stairs were on the left-hand side of the house, going straight up through the living room, which wasn’t practical. We explored the possibility of extending on the right-hand side of the cottage, so the stairs could be moved. This would provide extra space at the top of the stairs to create another bathroom, and the old bathroom would become my en suite.’
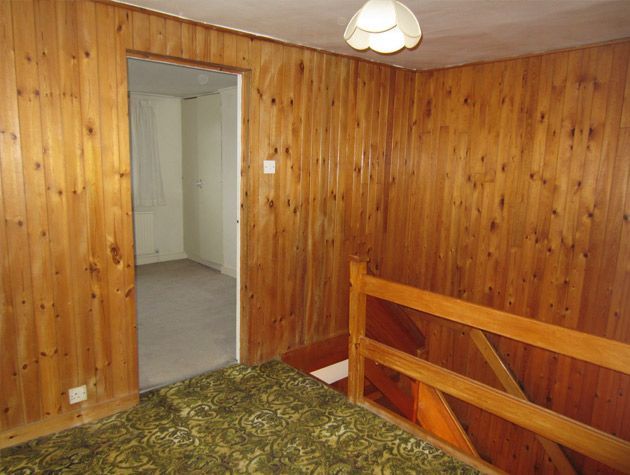
Before Image
The key to the whole plan was whether light could be brought into the new bathroom. Abi explains: ‘As it’s an internal bathroom, it was impossible to put a window in any of the walls, but the ceiling had nothing above it, so we put in a roof light that could be opened.’
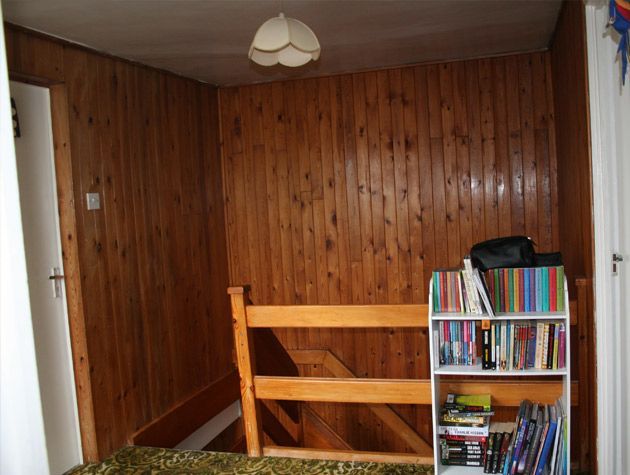
Before Image
With the permission for Abi’s alterations to the house finally through, the new kitchen-diner came first and the new bathroom was a project for spring 2014. So with Abi’s en suite now ready, the boys can shower away to their heart’s content. ‘I do sneak in there for a bath now and then, as my en suite just has a shower, and it’s great for guests. I’m so pleased we worked out a way to squeeze in an extra bathroom,’ Abi adds.
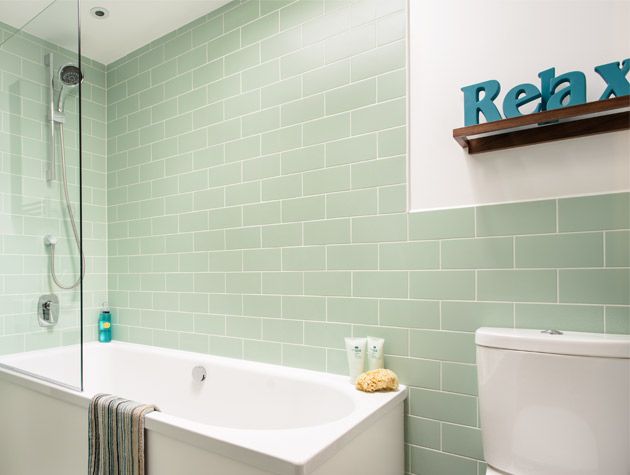
Photography: Colin Poole




