
Bathroom makeover: ‘I wanted to create a rustic, but modern bathroom that had an organic feel’
After removing the 80’s brown wall tiles, Jane van Dijk discovered a brick wall that would breathe life into her small, dated bathroom.
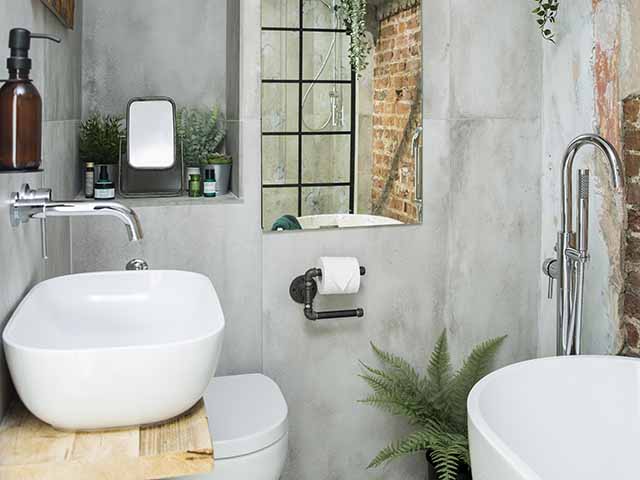
Image: Lizzie Orme
Part way through a renovation many things can alter your plans but luckily for Jane and her wife Lizzie, the change was for the better in this bathroom revamp with the discovery of a gorgeous brick wall beneath the dated 1980’s tiles. The plan was to rework the layout of the room and make space for a small bathtub and walk-in shower, whilst hiding the pipe work and organising the plumbing. Keep reading to find out how they got on…
[twenty20 img1=”12785″ img2=”12783″ offset=”0.5″]
What was wrong with your original bathroom?
‘The original bathroom was really bland and boring with dated tiles and a brown colour scheme, which made the room feel really drab. It’s also very dark as being a town house in Brighton, the bathroom is in the middle of the house so it doesn’t have a window. We lived with it for a few months while tackling the kitchen, but after a busy day working and renovating all I really wanted was a decent shower which the bathroom lacked. I just needed to come up with a proper design plan.’
What were your big ideas for the new design?
‘After a several plans and layout ideas, we realised that one of the walls was in fact hiding a large boiler and lots of pipework. We realised that if we updated, we could pinch an extra foot or two and make the room a little larger, which would mean we could include a small, free-standing bathtub and a walk-in shower. I spoke to a local plumber who was able to fit all the new plumbing, but with a relatively tight budget we did a lot of the work ourselves. Having lived with such a bland room, I wanted to create a rustic, but modern bathroom that had an organic feel. I also wanted to make use of some exposed brick work to end up with a place I could chill out at the end of the day.’
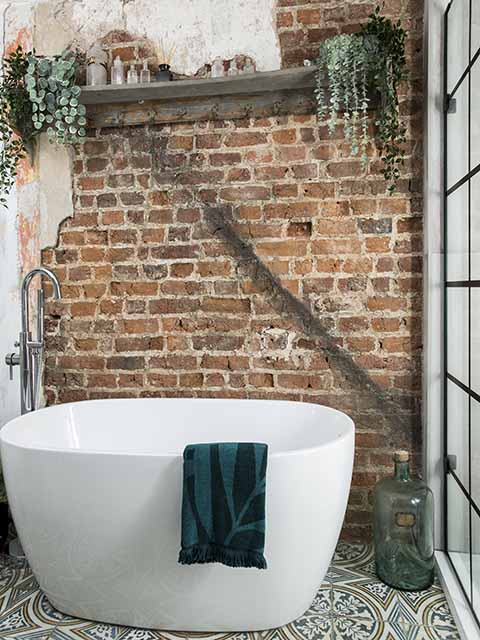
Image: Lizzie Orme
What was the biggest challenge you faced?
‘Making sure that everything fitted but didn’t look cluttered and that there was still enough space to move around. The exposed brick work was a bit of trial and error. I wanted to create a wall with this effect, and I thought I’d have to buy wall slips, but as we removed the tiles the old plaster came away and the wall was exposed naturally. We did have to have some areas treated and have it all structurally checked first, before plastering around the edges to ensure it was all secure and safe. Getting the shower screen in place was also a mission as there really wasn’t much room to manoeuvre.’
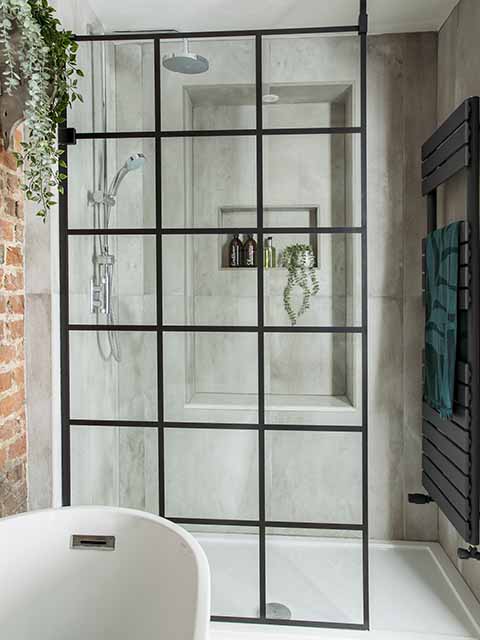
Image: Lizzie Orme
How did you make your budget work for you?
‘We had a very tight budget as we were renovating the whole house but shopping around for products made it much easier to get a good deal. For instance, the sink and taps were from Victorian Plumbing, and if you bought together you could save over £50. Collecting products also cut out the delivery charges, however I am lucky as I have a van which helped with the bigger items. Also, being brave enough to carry out some of the jobs on our own made it easier on the pocket too. I used scaffolding boards for the sink top, an old shelf above the bath and larger tiles from Verona on the walls meant I didn’t need as many.’
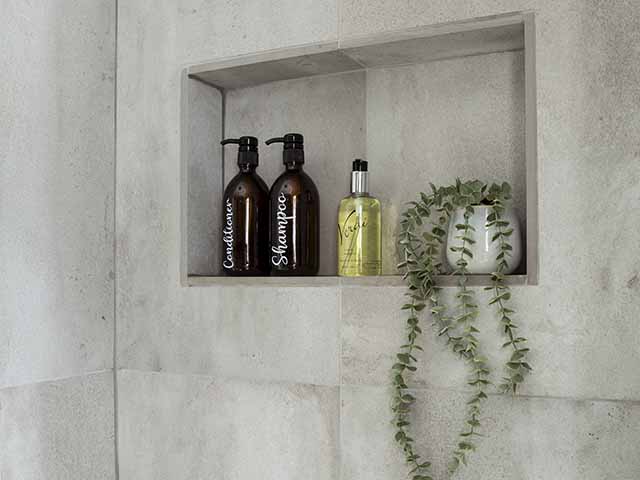
Image: Lizzie Orme
How do you feel now it’s all finished?
‘I am so proud of the room and the shower area is just perfect. We’ve really crammed a lot into the space, but it works so well and even the smaller sized bath is still ideal for a quick soak at the end of the day. I think the floor tiles are my favourite as they add a burst of pattern to the room and of course the exposed wall looks fantastic a real crowd pleaser.’
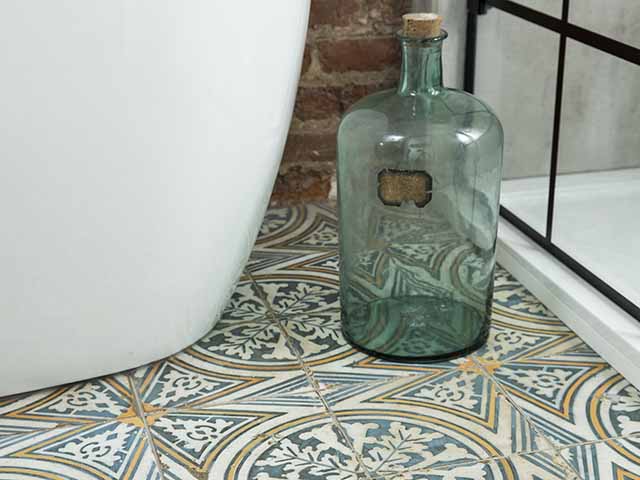
Image: Lizzie Orme
Would you do anything differently?
‘Honestly, no. I’m thrilled with how it all worked out and although I had been anxious, we didn’t have a full-sized bath, but as we tend to prefer a shower it’s not been a problem. I had wanted a black shower to match the screen but the one I wanted was a little too pricey and budget was always at the back of my mind.’
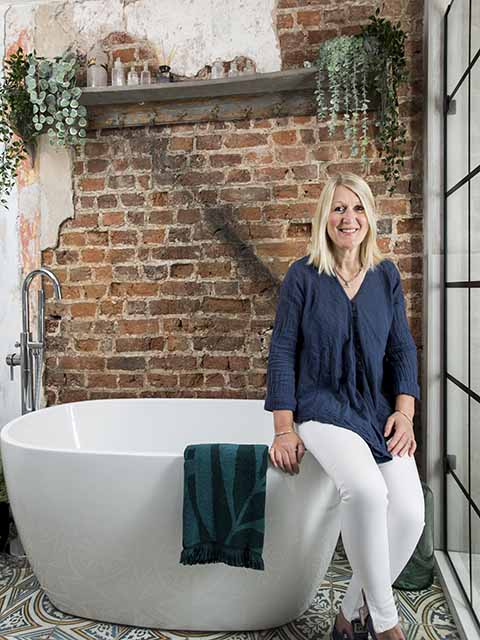
Image: Lizzie Orme
Project costs
- Sanitaryware £1,169.78
- Shower £1,481.24
- Tiles £850
- Heating £219.95
Total spend: £3,720.97





